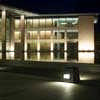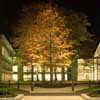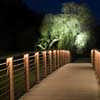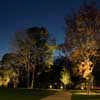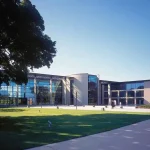Royal Bank of Scotland Lighting, RBS building photos, Architect, Location, Scottish office property lights
RBS Headquarters Edinburgh Lighting
Lighting design at RBS Gogarburn – Global HQ, Edinburgh, Scotland, UK building design by Michael Laird Architects + RHWL Architects
post updated 29 April 2025
World Headquarters, Gogarburn, west Edinburgh
Design: Michael Laird Architects / RHWL Architects: Joint Venture
RBS World Headquarters in Edinburgh
Landscape & Exterior Lighting
Photos by Malcolm Innes
RBS Headquarters Lighting
The RBS landscape and exterior lighting posed a number of substantial challenges. Firstly the scale of the site that extends to 100 acres encompassing the main building, the conference centre, Gogarburn House, and the RBS Leisure Centre. The site was sensitive as it is at the edge of Edinburgh’s green belt and it is adjacent to Edinburgh Airport with consequent restrictions to upward lighting imposed by the CAA and BAA.
The design approach has been to apply a light touch to the landscape creating a number of distinct compositions based around specimen trees and specific landscape features forming courtyards between the wings of the main building.
Overall we are using lamp wattages approximately half of those we would normally use in a more urban environment and we have taken several measures to prevent the visibility of the lighting from the air, positioning fittings below overhangs and tree canopies lighting from the inside of the tree canopies, providing glare shielding to every fitting and separately circuiting fittings located in trees shining downwards for pattern effects so that any uplight fittings that may be perceived as problematic can be switched off without losing the entire landscape scheme.
The lamp colours are mainly warm white CDM or compact fluorescent to achieve the best colour rendering for the varied leaf colours during the autumn and the fresh spring greens that will predominate when the lighting will be most effective between autumn and spring equinoxes. The lighting is controlled by a combination of daylight sensors and timeclocks to ensure the lighting operates only when it will be effective and seen to minimize energy usage.
As can be seen from the photography the lighting provides a number of distinct composed vistas visible from the pathways through the landscape and from the office blocks in the evening. Light trespass is essentially non-existent and the scheme is unobtrusive in the surrounding area meeting the requirements of the planning authorities and the CAA.
RBS World Headquarters, Edinburgh
The Street & Executive Areas
The building has been conceived as a small town with high street, squares and neighbourhoods – the business houses, each with its own landscaped courtyard. The street acts as the main circulation spine, the social focus for the building and unlike many ‘street’ buildings is actually designed to perform as a working street with a number of retail units.
There are three main sections of street linked by knuckles creating changes of direction along a general East West axis with the Westerly end forming the atrium to the executive wing for the building. The street has large glazed skylights along the main runs and large areas of vertical glazing in the knuckles providing a sufficient daylight factor to minimize the requirement for additional lighting during daylight hours.
The electric lighting to the space is predominantly used to supplement daylight when required during the winter months; during the spring and summer lighting is provided to shaded areas including the colonnades on the south side of the street. The lighting is integrated with the building fabric as far as possible minimizing visual intrusion in the architecture. To optimize energy use the lighting is controlled by a combination of daylight sensing and time clock control.
This allows the quality of light to be varied at the beginning and end of the working day creating a dynamic feel on dark mornings and a more relaxed feeling at the end of the working day. The control system also has special scenes programmed for evening functions and events that will be organized in the street. To provide flexibility for event lighting the knuckles have theatrical type lighting bars equipped with Source 4 pars that can be adjusted to highlight specific areas as required.
Additional drama is brought to the street with cold cathode articulating the edges of the bridges at the knuckles. In the evenings gobo projectors create foliage patterns around the trees. A combination of tungsten halogen and metal halide Source 4 profiles are used to give controllability and a subtle colour and pattern variation across the width of the street. The warmer and softer TH is used to light the seating areas while the crisper metal halide lights the paved areas.
KSLD also designed the lighting for the restaurant sited at the east end of the Street. As this is predominantly a lunch venue the electric lighting provided balance with the daylight from south facing skylights and windows to the South courtyards. The control system plays an important role in providing flexibility for early morning use in winter and possible evening events.
In the executive wing a combination of fluorescent cove lighting and low voltage downlighting is used to provide a soft open feel balancing and replacing the daylight from the extensive glazing punctuated with the low voltage down lights to accent seating groups and work areas. The same approach is used in the meeting rooms, dining rooms and the boardrooms with scenes set specifically for video conferencing and screen-based presentations.
Careful consideration has been given to selection of light source and colour temperature throughout the scheme. The client indicated a desire for a warm colour appearance throughout the building however this had to be balanced with the natural light and the colour imparted by the solar control glazing. After site trials all the fluorescent lamps were chosen to be 3,500°K to provide a degree of warmth and the cold cathode as 4000°K to provide a crispness to the edge detailing.
All tungsten halogen lamps, including infrared coated lamps, are high efficiency types. All are operated between 80% and 95% to optimize lamp life and minimize maintenance. The scheme has been delivered to programme within a tight budget
Aspire Tower Doha images / informaiton from Kevan Shaw Lighting Design
Royal Bank of Scotland Buildings
Royal Bank of Scotland Building Designs – key selection below:
Royal Bank of Scotland HQ – Full set of Photographs
Royal Bank of Scotland Building – HQ by night
RBS Headquarters, Gogarburn
Other Projects by Kevan Shaw Lighting Design include:
The Public, West Midlands, England, UK
Aspire Tower, Doha
For further information please contact KSLD at:
4 Baltic Street, Edinburgh, EH6 7BW, Scotland +44 (0)131 555 5553 / office(at)kevan-shaw.com
Scottish Capital Building Designs
Contemporary Scottish Capital Property Designs – recent architectural selection below:
Bank of Scotland Headquarters in Edinburgh
West Town Edinburgh 20-minute neighbourhood
1 Broughton Market short term let apartments
Keith Hunter, who took the photos at Gogarburn, is listed at architecture links
Masterplanning / Concept Design Architects: Michael Laird Architects
Detail Design / Delivery Architects: Michael Laird RHWL – Joint Venture
Royal Bank of Scotland World HQ – Property Executive Awards 2006: Best Commercial project
Gogarburn building design : Michael Laird Architects
Royal Bank of Scotland Background
The Royal Bank of Scotland was set up by Royal Charter in 1727, unlike the older Bank of Scotland which was established by an Act of the Scottish Parliament (before the Act of Union) in 1695.
Royal Bank of Scotland World Headquarters : Scottish Design Awards 2006 – Best Commercial Project + Best Interior Commendation
Comments / photos for the RBS Lighting – Royal Bank of Scotland Edinburgh building design by Michael Laird Architects + RHWL Architects page welcome
