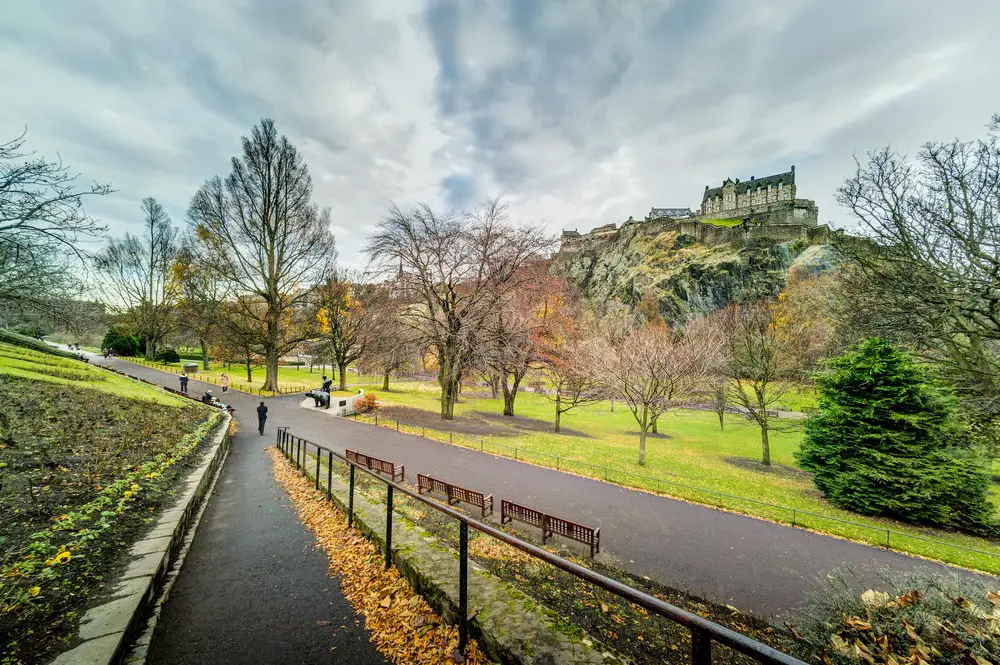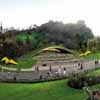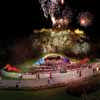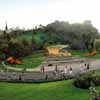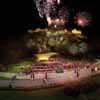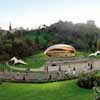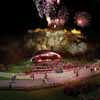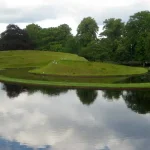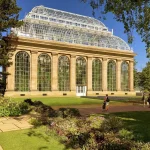make architects Scotland, Building Designs, Architect, Project Images, Princes Street Gardens Contest
Ross Bandstand make architects, Edinburgh
Ross Bandstand Competition, West Princes Street Gardens, Edinburgh, Scotland
1 Jun 2017
Ross Fountain Restoration
Work has begun to restore Edinburgh’s A-listed Ross Fountain to its former glory
After initial inspections, the cast-iron feature will be removed piece by piece this summer from West Princes Street Gardens before being repaired and returned in Spring 2018.
Crafted in Antione Durenne’s foundry in France in the early 1800s, the structure was gifted to the city by local gunsmith Daniel Ross. The year-long restoration project under the Ross Development Trust will see new foundations and waterworks, enabling the fountain to operate for the first time in years.
Edinburgh’s Lord Provost, Frank Ross, said: “Edinburgh boasts statues and monuments at almost every turn. Yet, out of the 200 monuments in our care, the Ross Fountain stands out as one of the most timeless.
“Since being installed in the shadow of Edinburgh Castle in 1872, it has become one of the most recognisable features of Princes Street Gardens. We are very grateful to the support of the Ross Development Trust. Thanks to this project, Edinburgh can look forward to seeing the fountain back in Spring.”
The Ross development Trust is undertaking a series of projects in West Princes Street Gardens in partnership with the City of Edinburgh Council, including the restoration of the Ross Fountain, refurbishment of the Gardener’s Cottage and a new Ross Pavilion.
David Ellis, Project Director for the Ross Development Trust, said: “As we prepare for public consultation on the Ross Pavilion designs, we are delighted to see restoration work begin on the fountain. We are keen to see the peace and tranquillity of the gardens, enjoyed by so many, enhanced by these improvements.”
The conservation will be carried out by Industrial Heritage Consulting Limited, which worked with Lost Art Ltd in 2013 to restore the Grand Central Fountain in Paisley. Their engineers will temporarily remove the Fountain this summer to renovate the internal structure and return it to full working condition.
Further information of the Ross Development Trust and updates on the progress of the restoration will be available at: www.rdtrust.org.
28 Mar 2017
Ross Pavilion International Design Competition Shortlist
Ross Pavilion International Design Competition Shortlist for Emblematic Edinburgh Site
The Ross Development Trust in collaboration with the City of Edinburgh Council and Malcolm Reading Consultants announced the seven finalist teams who will proceed to the second stage of the Ross Pavilion International Design Competition.
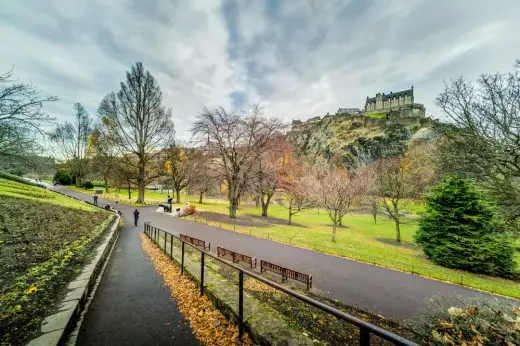
photograph © Malcolm Reading Consultants / David Springford
The competition is searching for an outstanding team of architects, landscape designers, engineers and other specialists for the new circa £25m Ross Pavilion and Gardens project in the heart of Edinburgh.
• Adjaye Associates (UK)
• BIG Bjarke Ingels Group (Denmark)
• Flanagan Lawrence (UK)
• Page Park Architects (UK)
• Reiulf Ramstad Arkitekter (Norway)
• wHY (USA)
• William Matthews Associates (UK) and Sou Fujimoto Architects (Japan)
10 + 9 Feb 2017 –
A new architecture competition launched for West Princes Street Gardens:
Ross Pavilion Design Competition
Ross Bandstand Edinburgh
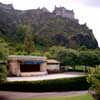
building: photo © Adrian Welch Sep 2006
Ross Bandstand News
Design Contest announced by CEC for the Ross Bandstand site again, 3-5 to be shortlisted, 8 Jan 2007 registration deadline, more details soon
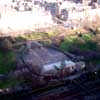
building: photo © Adrian Welch Jan 2007
Ross Bandstand Competition
The City of Edinburgh Council wishes to select a team to prepare a design for a new outdoor performance space in Princes Street Gardens, Edinburgh. A scoping study was carried out to consider options for the replacement of the existing Ross Bandstand built in 1934.
The study identified several options and established a budget of approximately £14m for construction works. A design competition was considered by the City of Edinburgh Council to be the most effective method for selecting the design team for this prominent site. The closing date for notes of interest re the Ross Bandstand Competition is 8 Jan 2007.
Envisaged number of participants: minimum number 3 /maximum number 5.
Deadline for entering 8 Jan 2007.
All short-listed applicants will be awarded a prize of £10 000
Ross Bandstand Project – Building PR 190406:
Ross Bandstand feasibility study for CEC: a scoping exercise to establish the brief for what will probably become a design competition/tender.
The proposals will provide a new multi-function performance space that will be capable of accommodating the scale of events, such as Hogmanay and the Festival Fireworks, that currently require a temporary stage to be built in front of the existing bandstand. A new bridge over the railway tracks is proposed so that the bandstand can be serviced directly from the back of the stage. This will avoid the significant disruption to the Gardens that is currently experienced when they have to be closed off for a week before, and after, such events.
New stair and lift access from Princes Street is also proposed to improve access for those with limited mobility or buggies.
A new, stepped, stone auditorium is proposed with a core capacity of 5000, with an additional capacity of 5000 provided by temporary seating on the new, paved, public space in front of the stage, and on re-modelled areas of grass. All of the back of house facilities for the Bandstand, and toilets, will be concealed below the stage and adjacent grass banking.
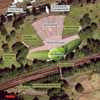
aerial view
The proposals illustrate three different approaches to the Bandstand structure which have been prepared to stimulate debate in the consultation process. Artist Keith McCarter has been working with the team on the form of the structure.
The most important aspect of the design studies is how the new Bandstand can become a positive catalyst for encouraging more life and activity in the Gardens when it is not in use for an event.
The feasibility study will now be considered by the Council, in consultation with other stakeholders, with the aim of establishing a brief for the re-development of the Bandstand.
Ross Bandstand Design Team
Arup – Project Managers and Engineer
Ian White Associates – Landscape
make – Architects + Keith McCarter – Artist
Thomas and Adamson – Cost Consultant
Unique Events – Event Logistics
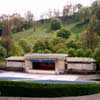
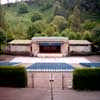
building: photos © Adrian Welch Sep 2006
8 Sep 2005
Ross Bandstand Project
make architects, Arup and Unique Events have won an open competition, organised by the City of Edinburgh Council and Scottish Enterprise Edinburgh and Lothian, to undertake a scoping study to examine a range of options on how the bandstand might be redeveloped.
The project will be managed by Arup with make’s Edinburgh studio leading the design with Ian White Associates and Thomas and Adamson.
The team see the study as an opportunity to identify how the Ross Bandstand can be improved as a major events venue in a way that can enhance the appeal of Gardens and its importance as a green space.”
Image of the existing Ross Bandstand in Princes St Gardens courtesy of make:
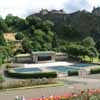
Adjacent is Princes Street Shopping and towering over the site to the south is Edinburgh Castle.
Team: make / Arup / Unique Events / Ian White Assocs / Thomas & Adamson:
Competition Organisers: CEC / SEEL
Related page: Morris & Steedman Edinburgh Tattoo Venue Proposal, also for this part of Princes St Gardens
make architects are led by Ken Shuttleworth who used to work for Foster & Partners
Projects worked on by Fosters in Edinburgh include Quartermile and Scottish Gas HQ – Centrica – which was directed by Ken Shuttleworth
make architects are also involved in designing an island and tower in Granton by the harbour. The tear-drop shaped island was criticised by AD+S in Mar 2006. The nine-acre island was to feature a 30-storey hotel and luxury flats.
Comments / photos for the make architects Scotland Edinburgh Architecture page welcome
