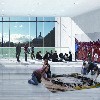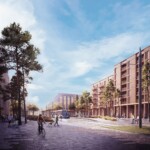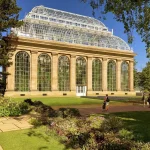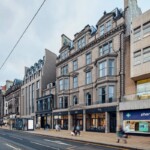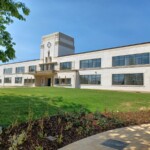Royal Museum of Scotland Masterplan, NMS Design, Architects
Museum of Scotland Masterplan, Edinburgh News
Edinburgh Museum Building on Chambers Street
Nov 2004
Royal Museum of Scotland Masterplan Launch
National Museums of Scotland Launches Masterplan to Transform Royal Museum
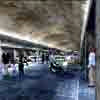
Royal Museum Masterplan: New Entry Level image from Gareth Hoskins Architects
Today, the Director of the National Museums of Scotland (NMS), Dr Gordon Rintoul, revealed an exciting 15 year vision to refurbish and revitalise the Royal Museum on Chambers Street, Edinburgh. A well-loved Scottish landmark, the Royal Museum is a firm favourite with generations of Scots, but is in need of extensive renewal.
The Royal Museum Masterplan lays out a groundbreaking vision for a twenty-first century museum experience, a place where the cultures of Scotland and the world meet.
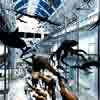
Royal Museum of Scotland – Masterplan: East Wing image from Gareth Hoskins Architects (no larger image)
The Royal Museum shows the world to Scotland – housing under one roof international collections of science, technology, natural history, world cultures, art and design.
The adjacent Museum of Scotland shows Scotland to the world – telling the story of Scotland, its land, its people and their achievements. Both museums show material from the Scottish National collections that has been collected, invented and created by pioneering Scottish explorers, engineers, soldiers, missionaries, scientists, craftspeople and artists.
The Royal Museum of Scotland Masterplan enables NMS to develop the relationship between the two museums, and to enhance the site as a whole. The reinvented Museum will build on the success of the award-winning Museum of Scotland and integrate the story of Scotland with a worldwide journey, embracing global perspectives – a journey made possible by the imagination and curiosity of our ancestors.
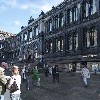
Royal Museum of Scotland Masterplan: Entry to Chambers St – image from Gareth Hoskins Architects
The Masterplan will guide a programme of renewal and redevelopment which allows NMS to display 100% more objects than are currently on display. It proposes new exhibitions and displays; providing up-to-date learning experiences and visitor facilities; developing new routes into and around the building and creating a new home for major travelling exhibitions. It will attract local, national and international audiences, and it will restore and revitalise one of Scotland’s iconic Victorian buildings.
Royal Museum Masterplan: interior image from Gareth Hoskins Architects
Dr Gordon Rintoul commented, “Significant work is now needed to bring the Museum of Scotland up to twenty-first century standards; both to care properly for our national collections and to provide the facilities and experience expected by today’s and tomorrow’s visitors. Potential exhibition space is currently given over to storage, displays have become dated, and the building has poor access throughout.”
The Museum of Scotland Masterplan was developed by a multi-disciplinary team, following extensive consultation with visitors, stakeholders and heritage bodies, including award-winning Scottish practice Gareth Hoskins Architects and the world renowned exhibition designers Ralph Appelbaum Associates.
Dr Rintoul continued, “The Royal Museum Masterplan presents an exciting vision for a world-class museums service of the future. With the support of our partners and stakeholders I know we can create one of the great international museum complexes here in Scotland – a true window on the world.”
The new plans provide a framework for incremental development that would allow the basement to be opened up to accommodate high quality social spaces, eating, shopping and cloakroom facilities. Additionally, new street level entrances to the front of the Museum of Scotland will provide welcoming and user-friendly access with a section of Chambers Street being pedestrianised to improve safety. Visible lifts and stairs added to the main hall will draw visitors up to previously seldom accessed galleries on the upper floors.
Work has already commenced setting the foundation for the new vision, with essential building improvements beginning in the east wing. The cost of the Masterplan will be £70 million and grants from charitable trusts have enabled us to start developing an interactive science and technology gallery in the west wing.
Royal Museum of Scotland – Building information 18 Nov 2004
Royal Museum Masterplan Lead Architects: Gareth Hoskins of Gareth Hoskins Architects and Ralph Appelbaum of Ralph Appelbaum Associates
National Museum of Scotland (NMS)
Royal Museum of Scotland Building
1861
Captain Francis Fowke
Address: Chambers Street, Edinburgh
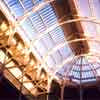
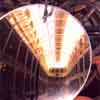
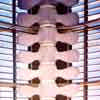
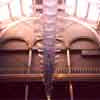
Royal Museum of Scotland, Edinburgh – photos © Adrian Welch
The National Museum of Scotland entry faces onto Chambers St. The NMS has been restored by Law & Dunbar-Nasmith – now LDN Architects – for the last twenty years. It contains a wonderful long and galleried triple-height space.
Gareth Hoskins Architects announced Aug 2003 as winners of competition to refurbish the NMS with Interior practice from New York.
Museum of Scotland – Gareth Hoskins
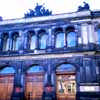
Royal Museum of Scotland photo © Adrian Welch (no larger image)
Gareth Hoskins Architects, of Glasgow, and the design consultancy Ralph Applebaum Associates will develop a scheme for the museum on Chambers Street, which is operated by the National Museums of Scotland (NMS), Edinburgh.
Jul 03
Royal Museum of Scotland Photos
Another project by Ralph Appelbaum Associates is the Museum of Zoology Cambridge.
Selected Buildings / Projects by Gareth Hoskins Architects:
Aberdeen Art Gallery Renewal
Culloden Visitor Centre, near Inverness
Royal Museum of Scotland renewal
V&A Gallery renewal, London
Fitzwilliam Museum renewal, Cambridge
Also by Royal Museum of Scotland architect, Captain Francis Fowke is the Royal Albert Hall, London, built in 1871.
Key Building Pages
Comments / photos for the Royal Museum of Scotland Masterplan Edinburgh pages welcome
