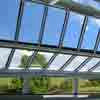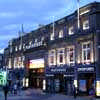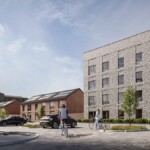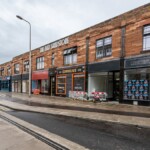Saline Fife Building, Architect, Scottish Property Project, Architecture Photo, Design Info
Saline Fife Sitooterie
Saline Sitooterie by CiAO Architects in Fife, Scotland
post updated 27 October 2023
CiAO Saline Sitooterie
Sitooterie: noun (Scottish origin): A structure to sit out in – a quiet haven for contemplation.

Saline Fife Sitooterie image by Ciao Architects
Saline Building
The Saline Sitooterie evolved from a study commissioned by Fife Council Development Services into the regeneration of several sites in West Fife. The research was undertaken by City Design Co-operative Landscape Architects. Saline Primary School was looking into improving it’s scholastic environment and a redundant former toilet building was selected as the site for a sitooterie; this choice was aided by school children involved as part of the study process. A brief evolved for quiet space in which to shelter at playtime and make strong connections with the landscape.
Swallows annually nest around the school and fly in the fields adjacent to the Sitooterie (the presence of their nests delayed the start of works until clutches had flown). In parallel, each year as children pass through the school, they absorb knowledge before they ultimately leave as fledging students towards secondary education.
The possibility of connecting to a world beyond the domain of school walls is expressed in the orientation of the space. It is a subtle message aimed to promote environmental awareness and positive memories at an impressionable stage in a child’s life. To meet these criteria a simple periscope was designed to sit within a louvered ‘top hat’ clerestorey.
Overhead, a sheet of mirrored acrylic runs the length of the building, angled at 45 degrees to face tree lined fields and the Ochil hills beyond- thus making the outside world omnipresent within the room. The top hat was stripped and fully glazed to the West Side. A new square window opening was slapped through the boundary gable wall – at the height of a child’s eye level- framing a wooded hilltop view. The floor was leveled with a new screed and the entrance door replaced. The existing timber roof structure was overhauled and totally redecorated.
Bespoke furniture in oiled beech will form simple seating in the room, further emphasising the contemplative, monastic feel of the space. It is CiAO’s first completed education project. The main contractor was Fife Council Direct Labour Organisation. The work was largely funded with a £30,000 one-off Education Grant from the Scottish Executive, for projects that will have a positive effect on discipline in schools.
The Sitooterie complements the upgrading of two external spaces at the school, by City Design Co-operative Ltd. It is an examplar of close collaboration between the design team, school, local authority and government.
CiAO Saline Sitooterie – Building information Aug 2003
Scottish Buildings
Contemporary Scottish Property Designs – recent architectural selection below:
Forth Bridge

image © Adrian Welch
Edinburgh Building Designs
Contemporary Scottish Capital Property Designs – recent architectural selection below:
Jenners

photo © Adrian Welch
Edinburgh Playhouse

image © Adrian Welch
Comments / photos for the Saline Building Fife design by Ciao Architects page welcome



