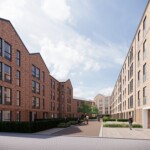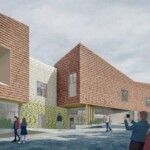HMP Edinburgh Saughton Prison Visitor Centre building photo, Scottish architecture design extension, Reception, Uptilted roof
Saughton Visitor Centre, HMP Edinburgh
HMP Edinburgh Visitor Centre building design by Gareth Hoskins Architects, Glasgow, Scotland: RIBA Award winner.
post updated 7 November 2023
Location: 33 Stenhouse Road, Saughton, Edinburgh, southeast Scotland
Date built: 1999-2000
Design: Gareth Hoskins Architects, Glasgow
This Saughton Visitor Centre building creates a joyful and colourful environment for meetings between prisoners and their families.
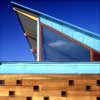
HMP Edinbuirgh Visitor Centre building photo from Gareth Hoskins Architects
Saughton Prison Visitor Centre, HMP Edinburgh/h2>
Purpose-built reception building for prison visitors featuring cafe and children’s playroom
The reception at HM Prison Saugton allows the structural grid to provide more private waiting areas against a deeply modelled, timber-glazed wall. As well as flaring in plan, the café and waiting area’s roof opens up in a lazy yawn to the south, allowing light to penetrate deep into the interior.
The plan ultimately focuses on a children’s playroom, saturated in colour, and imaginatively detailed with lively fenestration and recessed soft play pit.
The served and the servant spaces also call out the inherent constructional strategy, with glulam roof members/steel composite columns to the former and load-bearing block domestic construction to the latter.
The first purpose-built reception building for prison visitors in Scotland was not a new concept for Gareth Hoskins Architects, which was already project architect for the Penoyre & Prasad’s Belmarsh Visitors’ Centre completed in 1996 at Belmarsh Prison, England.
Saughton Prison Visitor Centre Edinburgh – Building Information
Floor area: 468 sqm
Total cost: £800,872
Tender date: Feb 1999
Construction Start: Mar 1999
Construction Completion: Mar 2000
Main Building Materials:
Copper roof, Glulam beams, Liam McCafferty, Pine, Rubber floor, Steel frame
Professional Team:
Architect: Gareth Hoskins Architects
Project architects: Alex Flockhart, Gareth Hoskins, Jude Quarston
Client: The Onward Trust, HM Prison Edinburgh
Quantity surveyor: Davis Langdon & Everest
Planning supervisor: James Gentles & Son
Structural engineer: Arup
Suppliers:
Steel frame: Pavo Steel
Glulam beams: Donaldson & McConnell Ltd
Copper roofing: A&J Roofting
Specialist joinery: Descant Joinery
Electrical: Forth Electrical Services
External works and ground works: Markon
Play area equipment and exterior play surface: SMP Playgrounds
Underfloor heating: Multibeton
Visitor Centre, HMP Edinburgh
Scottish Office (Prison Service) had plans granted for a £5m prison extension at HM Prison, 33 Stenhouse Road, Saughton, Edinburgh in July 2004. The contractor is Carillion Construction Ltd.
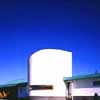
Saughton Visitor Centre building image by David Churchill
The HMP Edinburgh thumbnail above does not link to a larger image – apologies.
Also by Gareth Hoskins Architects: V&A Gallery, West Kensington, west London, England, UK.
Scottish Capital Building Designs
Contemporary Scottish Capital Property Designs – recent architectural selection below:
Trinity Academy building design:
Design: Holmes Miller Architects
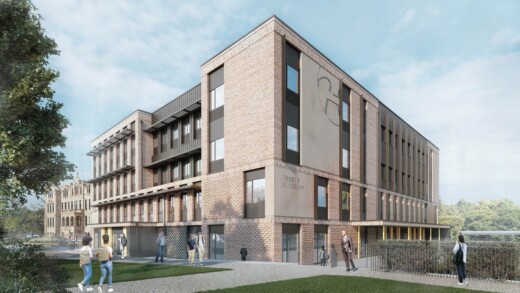
image courtesy of Holmes Miller
Trinity Academy Edinburgh secondary school building
Princes Street 347-bed hotel in Edinburgh
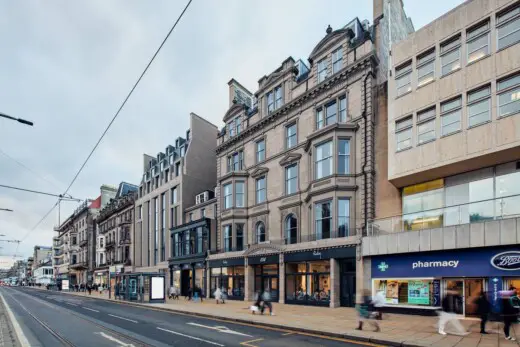
building photo courtesy of Blackfinch Property
Princes Street Hotel Edinburgh City Centre
Royal Botanic Garden Edinburgh Palm Houses Restoration
West Town Edinburgh 20-minute neighbourhood
West Town Edinburgh 20-minute neighbourhood
1 Broughton Market short term let apartments
BMA Scotland HQ
Design: John Robertson Architects (JRA)
British Medical Association HQ Edinburgh
Comments / photos for the Saughton Visitor Centre Architecture design by Gareth Hoskins Architects, Glasgow, Scotland, at 33 Stenhouse Road, page welcome

