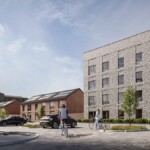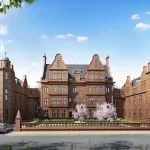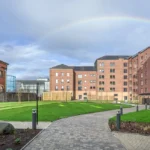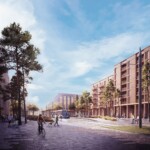Sciennes House, Edinburgh, Property, Malcolm Fraser, Architect, Home, Photo
Sciennes House Edinburgh : Property
Wightman House, 15 Sciennes Gardens, Sciennes, Edinburgh by Malcolm Fraser
Wightman House, 15 Sciennes Gardens, Sciennes
Design: Malcolm Fraser Architects
Private House
Renovation and extension to a Georgian Villa
For Andrew and Mary Wightman
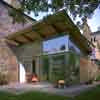
House, Sciennes Gardens: image © Keith Hunter from Malcolm Fraser Architects
Sciennes Property
Design Team: Clive Albert, Neil Munro, David Seel
The project comprised the renovation and extension to a Georgian Villa in Sciennes Gardens in Edinburgh. The late Katie Horseman, a noted sculptress, had previously occupied the house. In Victorian times the house had been occupied by a minister, who had added bay windows to the front of the house and a small chapel to the north.
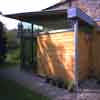
House, Sciennes Gardens: image © Keith Hunter from Malcolm Fraser Architects
The clients had purchased the house in 1999 attracted by the large walled garden and the location of the house within walking distance of the centre of Edinburgh. The house was in a state of near dilapidation and many of the existing features had been removed.
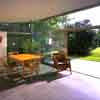
House, Sciennes Gardens: image © Keith Hunter from Malcolm Fraser Architects
The existing house is unique in Sciennes Gardens in that rather than address the street, it faces west into the large walled garden. The house was dark had a breeze block extension and the south elevation was a blank gable wall.
The clients had approached a number of Architects but were impressed by a visit to Malcolm Fraser Architects’ Scottish Poetry Library. They were particularly taken with the use of untreated oak cladding, the large areas of glass and the buildings’ relationship to the older buildings.
The existing house was sympathetically restored and repaired – work included re slating the roof, clearing out the solum and relaying floor joists on the ground floor, reconfiguring the layout of the rooms on the ground floor, the replacement of the existing stair, repair and replacement of windows. The house was reserviced including under-floor heating throughout the ground floor.
The clients were keen to extend the house in a modern way incorporating a room that could open up to the garden in contrast with the house. In addition the clients required a shower room suitable for use by disabled friend, a utility room, a wine store room/ larder, and a large kitchen.
The existing extension was demolished and replaced and a long service block containing the utility room, shower room, wine store and kitchen which opens onto a small herb garden to the south. The new garden room was placed on the south elevation of the house. This room opens up to the west and south and is hidden from the street by the existing house. A dramatic projecting roof allows the large sliding door to be opened in all weathers, protecting the room from the elements.
Materials used externally are untreated oak, stainless steel roof and flashings, and glass. Internally a similarly limited palette of slate to the floor, rotary cut birch kitchen doors and shelves, and lacquered ply to doors and wall panels in the service corridor, was used.
Malcolm Fraser Architects Sciennes House information 2003
Edinburgh Property Designs
Comments / photos for the Sciennes House page welcome.
