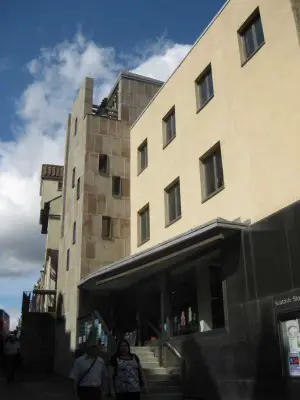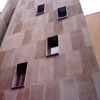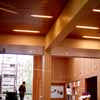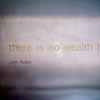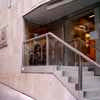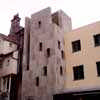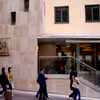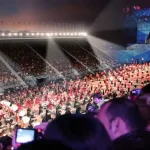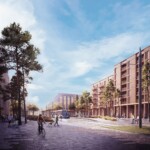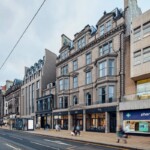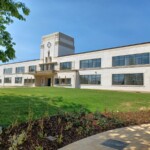Storytelling Centre, Scotland, Architect, Location, Netherbow Arts Centre, Design
Scottish Storytelling Centre Edinburgh Building
Photos of contemporary Royal Mile building design by Malcolm Fraser Architects
post updated 13 April 2025
The Scottish Storytelling Centre – Project Description + photos 210606 by Brendan MacNeill from Malcolm Fraser Architects.
Scottish Storytelling Centre Edinburgh Design
This site, combining the historic “John Knox House” with the adjacent Netherbow Centre, marks the historic, mediaeval main gateway into Edinburgh. The gateway, the Netherbow Port, was rebuilt many times, with its great bell being hung in 1621. The Murray Knox Church came and went to be replaced, in the 1970s, by the Netherbow Arts Centre, which the new Scottish Storytelling Centre builds upon – both physically and in its programme.
The oral tradition is strong in northern European cultures in general and Scotland in particular, through the great Gaelic traditions, Border Ballads, Travellers’ Tales and elsewhere. It is an inclusive and integrative artform embracing literature and performance. The storytelling gathering – in Gaelic the ceilidh – is seen as art and hospitality combined, and as a gateway to a community of artforms and cultures and to our land, our culture, ourselves – “gateway”, as metaphor, linking place and artform.
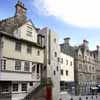
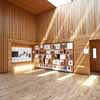
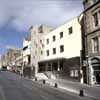
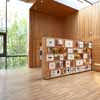
Storytelling Centre: photo Brendan MacNeill
The 1621 City Bell is re-presented in a new tower, combined with forestair entry and complementary to the Renaissance vigour of John Knox House. Bell tower and entry look from the location of the old gate east down the Royal Mile, over the new Parliament and out to Aberlady Bay: the bell, the gate and the place all wound-about with tales of the City and connections to it, and from it.
Entries through John Knox House and the new forestair unite the differing levels of the previous buildings with the steep fall of the Royal Mile, gathering all into the Storytelling Court. The Court is informal, a foyer and ceilidh-room with the hospitality of a cafe as its welcome. It is warm and full of light and adapts to form niches and storytelling places via a great, hinged, “wall of stories”. The timber, all in Douglas Fir, is detailed in differing ways relating to the activities in each area. At the upper levels are a series of pre-manufactured slatted panels form a continuous screen on two sides, performing both for acoustic absorption areas and route for the air supply.
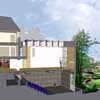
Scottish Storytelling Centre image from Malcolm Fraser Architects
At lower accessible levels the lining is a band of tongue & grooved boards at the level of the users with a series of inset ‘objects’: principally the giant swinging “Wall of Stories”. Formed from douglas fir boards around a steel frame cantilevering from a hinge at one end, the cabinet acts as an exhibition to the front displaying hand-made models illustrating the Stories of Scotland. When swung out, it acts as a giant partition forming a “Storytelling Bothy”; a douglas fir lined recess with a stage area and backdrop, with further cupboards for props for Storytelling.
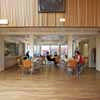
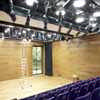
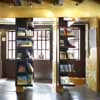
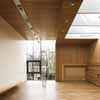
Scottish Storytelling Centre: photo Brendan MacNeill
The Court is overlooked and also outward-looking, connecting to: the City and its tales through the front window; the natural world of the Storytelling Garden through the big window to the rear; and the sky, through skylights who’s fins catch and diffuse sunlight into the airy Court – a trinity of contexts for stories, with a fourth the view out to the sea, from the Bell Tower.
As well as the deliberately informal spaces formed in the Court, the Netherbow Theatre a storey below was re-built with an increased capacity and fully upgraded acoustic linings and technical services, as a more formal storytelling room as well as offering flexibility for plays and conferences. Storytelling is, for us; intimacy, warmth and connection. The theatre is an enclosing timber-lined space with a skin of elm to all sides and deeply coloured linings. The lining panels are ridged veneered acoustic boards from Decoustics, the opening providing scale and texture to the walls, with inset lights to highlight the gangways. Entered at its upper level from a rear gallery overlooking a simple space with a wide timber stage below. An intimate relationship is set up between the performers and the audience.
As in the Court above the theatre visually connects to the quiet garden beyond through a large window in one corner of the stage, which animates the space for daytime use. This can be closed-off when required to isolate the theatre visually and acoustically with a giant sliding shutter built in to the wall lining. Window, door and services openings are all absorbed into the timber linings, framed in elm trims and boards, and the lighting bars on the ceiling are similarly set up into recessed coffers out of the sightlines. The Storytelling Theatre re-presents: seats wide and shallow with aisles to either side so that a Storyteller faces people not corridor; entry from the back so the audience is joined and not disrupted; and the theatre lined and boarded dark and warm, but with a (shuttered) window onto the sunlight and garden outside.
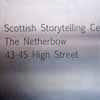
Scottish Storytelling Centre Edinburgh: photo 290406 © Adrian Welch
Scottish Storytelling Centre : RIAS Andrew Doolan Award for Architecture 2006 shortlist
Scottish Storeytelling Centre award : EAA Building of the Year Award 2006
Project at the Netherbow – more Photographs
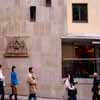
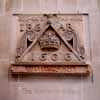
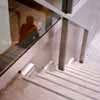
Storytelling Centre Edinburgh: photos 290406 © Adrian Welch
Netherbow Old Town – Storytelling Centre Edinburgh : Background info
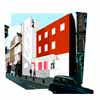
Storytelling Centre Edinburgh: Netherbow image from 2001 by MFA
Old context of John Knox House
Netherbow Edinburgh – Dec 2005
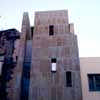
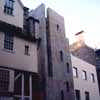
Storytelling Centre Edinburgh: photos from Dec 2005 © Adrian Welch
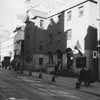
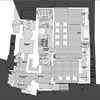
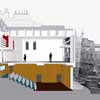
Storytelling Centre Edinburgh: Netherbow images from 2001
Edinburgh Architecture
fraser”>Scottish Storytelling Centre architect : Malcolm Fraser Architects
Buildings close to the Netherbow Arts Centre:
The Scottish Storytelling Centre, Edinburgh : Scottish Design Awards 2007 – Public Building Shortlist : design by Malcolm Fraser Architects
Comments / photos for the Scottish Storytelling Centre Edinburgh – Netherbow Arts Centre Architecture page welcome
