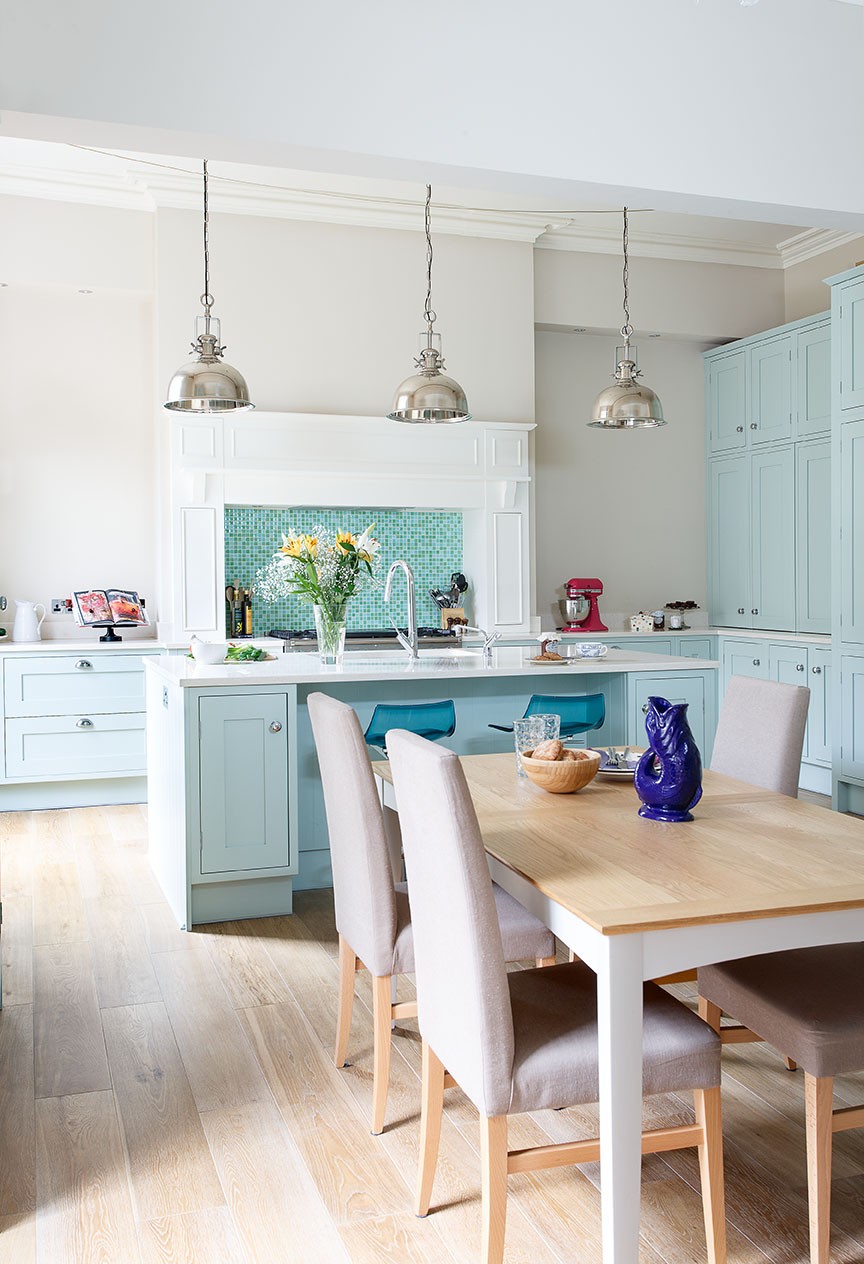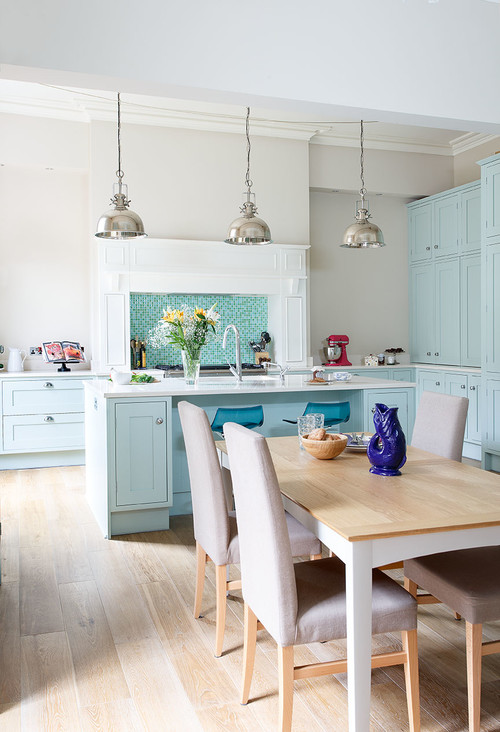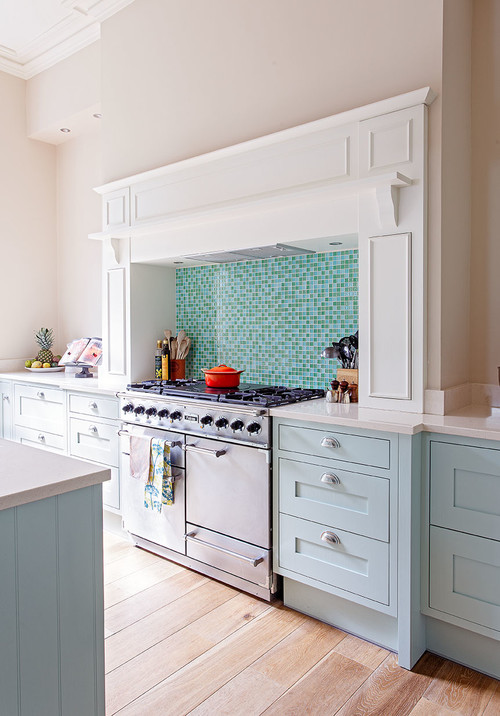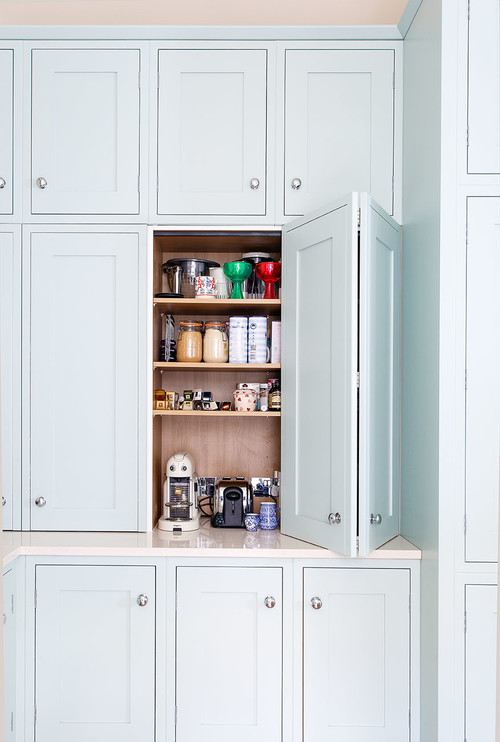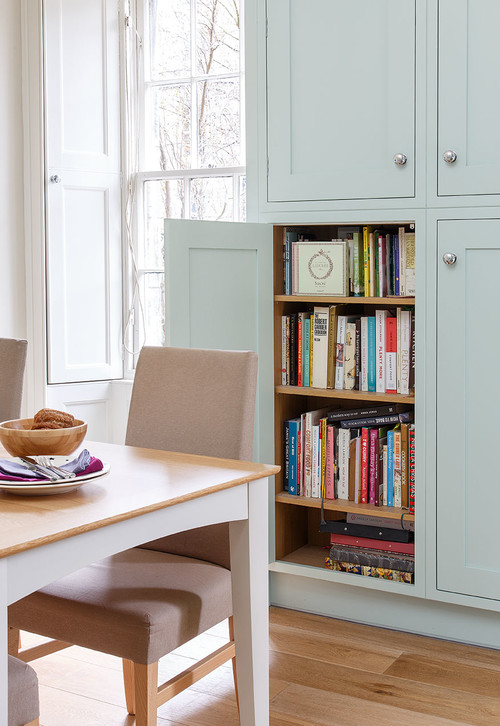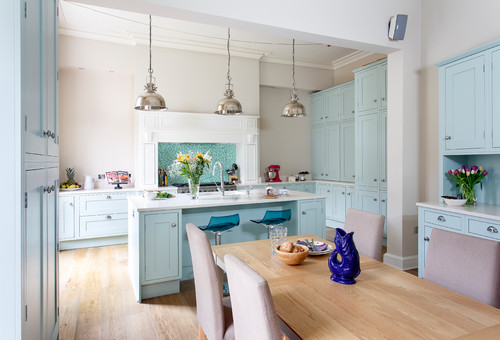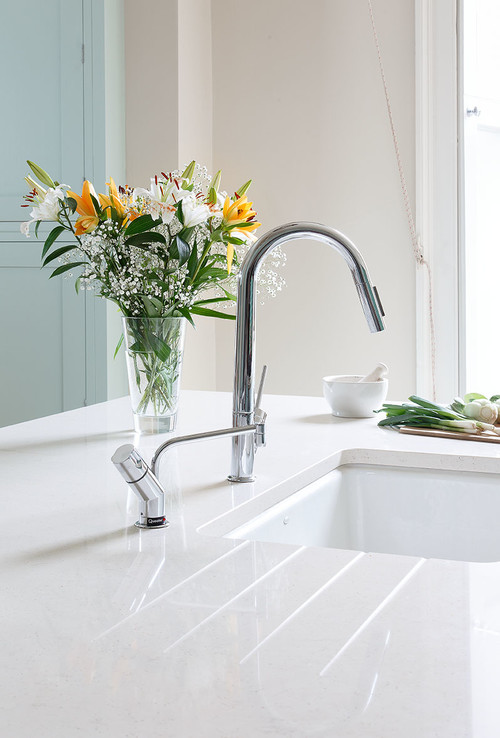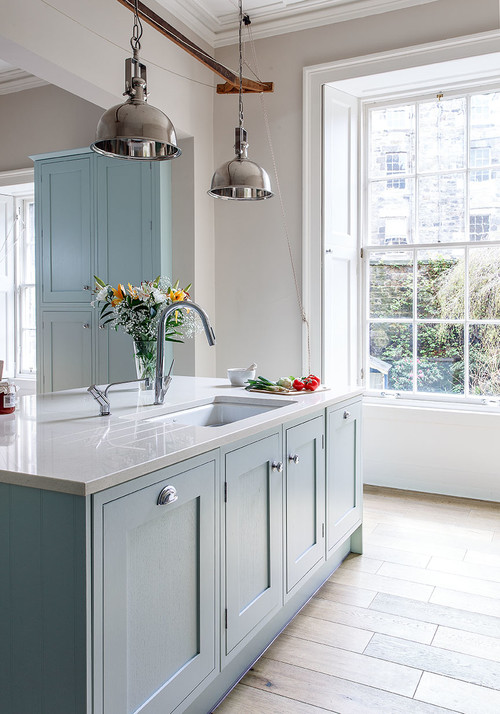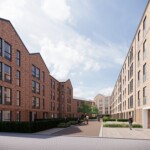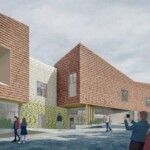Edinburgh Shaker kitchen design, Scottish Capital home refurbishment, Scotland Georgian flat interior style guide
Shaker Kitchen in Edinburgh Guide
Georgian Apartment Property Renewal in the Scottish Capital by architect Lorn Macneal.
16 Oct 2017
Shaker Kitchen in Edinburgh Georgian Apartment
Find Out the Secrets Behind this Shaker Kitchen in Edinburgh
Two rooms were knocked into one to get a big kitchen for a family who love to cook and spend time together
Full article first published on Houzz
Amanda Pollard, Houzz Contributor
The owners of this Georgian apartment in Edinburgh had lived with a compact kitchen for 20 years before they decided to renovate. Where a small cookspace had worked fine with young children, they were now finding that everyone was spending time in separate areas of the home as the kitchen was too tight. The solution? They called on local architect Lorn Macneal to plan for knocking two rooms together to make one big space, and employed Kitchens International to create the kitchen of their dreams.
Kitchen at a Glance
Who lives here A couple and their two teenage children
Location New Town, Edinburgh
Property A Georgian apartment
Kitchen dimensions 7.5m x 10.5m
Designer Karen McArthur of Kitchens International
Photos byDouglas Gibb
The family wanted their kitchen to be a sociable hub, where they could cook, eat and hang out together. Kitchens International were enlisted to make the large space work for the family, and set about planning storage and functionality down to the last detail. The family also knew the exact look they wanted. “They wanted a classic-contemporary kitchen that complemented the traditional townhouse style of the property,” says McArthur. The result is a classic Shaker kitchen with a bright, modern look.
The apartment is in a listed building, so the designer had to ensure that the period features remained intact. The traditional chimney makes the range cooker even more of a feature. “The owners chose the splashback tiles,” says McArthur, “to match in with the scheme of the kitchen and also to give an injection of colour.”
Glass mosaic tiles, The Original Tile Company.
Discover where to spend and how to save when designing your kitchen
A wall of storage to the right of the cooker includes a large ‘dresser’ with bifold doors that open out to reveal a handy work surface. Plug sockets are mounted at the back for small appliances, including a food processor and toaster.
The tall ceilings of the period property allowed Kitchens International to fit high cabinets for extra storage. The cabinetry is quite traditional to complement the Georgian architecture, but the blue colour keeps it light and contemporary.
Cabinets painted in Teresa Green; walls painted in Joa’s White; woodwork in Pointing; all Farrow & Ball.
Storage was key in this busy kitchen. This dresser cabinet houses all the family’s recipe books, as well as their multimedia equipment.
As the family wanted the kitchen to be the place in the apartment where everyone would gather and relax, they opted for a table and an island with seating.
The soothing colour scheme was inspired by the owners’ love of the sea, and it gives the room a calm and inviting feel.
Find kitchen tile ideas on Houzz
To increase the light and airy feel of the kitchen, the owners decided to opt for a pale worktop, but they were keen to avoid any of the dark patterns that unexpectedly pop up in natural stonework. They went for a Silestone composite surface, which has a more uniform appearance but with the same benefits of natural stone. “Silestone is engineered stone, so it’s very hard-wearing and easy to keep,” says McArthur.
Vortium worktop, Silestone.
The island houses not only the sink, but also an integrated bin and dishwasher. It also has space for two bar stools. With light flooding in from the large window, it’s the perfect place to have a morning coffee.
Chrome pendant lights provide a feature over the island and plenty of illumination in the evening, ensuring this kitchen is sociable day and night.
Pendants, Neptune.
Browse a range of pendant lights on Houzz
Edinburgh Architecture
Courtyard by Marriott Edinburgh City Centre Hotel
Glamorous Edinburgh West End Apartment
Design: CDA and Gareth Hoskins Architects
photo © Adrian Welch
St Andrew Square Building
Comments / photos for the Shaker Kitchen in Edinburgh – Home Interior Refurbishment page welcome
