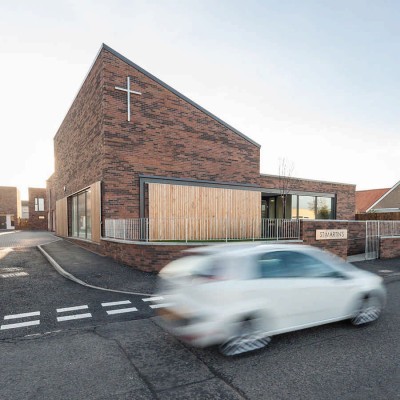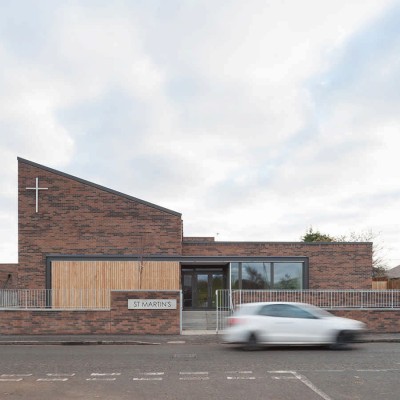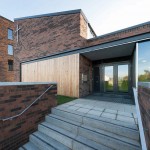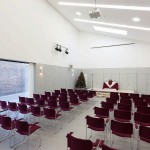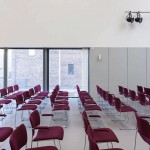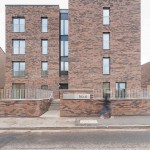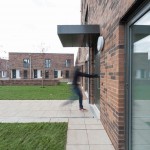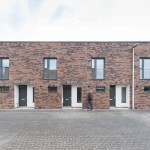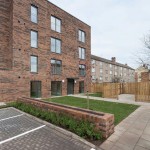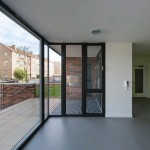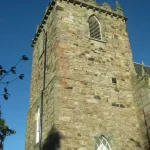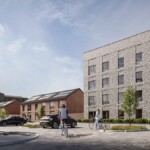St Martin’s Church, Edinburgh Religious Building Redevelopment, Scotland Architecture
St Martin’s Church Redevelopment
Church Building Renovation – design by Ian Springford Architects
16 Jan 2014
Magdalene Drive Church Development
Design: Ian Springford Architects
Location: Magdalene Drive, Edinburgh
Ian Springford Architects have completed work on the redevelopment of St Martin’s Church at Magdalene Drive in Edinburgh.
The project, developed by Cruden Homes and built by Hart Builders, involved the demolition of the Church’s existing 1950′s building and the creation of a new, smaller bespoke hall that better suited the congregations needs. The remaining land was developed to create 11 terraced two and three bedroom houses and 12 one and two bedroom apartments for Port of Leith Housing Association.
The flats and houses have been designed to meet the very latest environmental standards. The buildings are highly insulated, exceeding the current statutory minimum levels and achieve very high levels of air tightness. The timber windows are triple glazed to reduce heat loss and energy. High efficiency condensing gas boilers have been installed in all flats and houses. Photovoltaic panels on the roof of the Church generate electricity from the sun to power lighting and heat in the building.
The development is unified through the use of a limited palette of materials. A multi-hued brick gives the whole development a more intimate scale with the colour variation giving richness to the otherwise simple forms.
Rosslyn Chapel
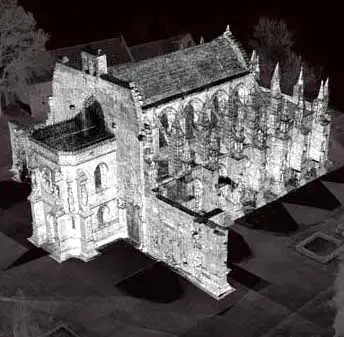
picture from architect
Edinburgh Church Buildings – Selection:
St Peter’s Church
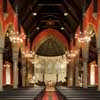
photograph : Keith Hunter
Tron Kirk
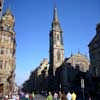
photograph © Adrian Welch
St Andrews & St Georges Church
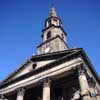
photograph © Adrian Welch
West Register House
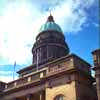
photograph © Adrian Welch
Comments / photos for the St Martin’s Church, Edinburgh page welcome
St Martin’s Church, Edinburgh Building : page
