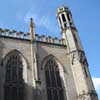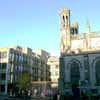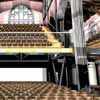St Pauls & St Georges Church, Photos, Architect, Design, Refurbishment, Images
St Paul’s & St George’s Church Edinburgh
Church Redevelopment, Broughton – design by lee boyd architects: Edinburgh Architecture
St Paul’s & St George’s Church
Architects: lee boyd
Lee Boyd are delighted that their project at St Paul’s and St George’s Church in Edinburgh has been named ‘Building of the Year’ at the Edinburgh Architectural Association Awards. The 2009 awards were presented at an event held last night (6 May 2009) at the Balmoral Hotel.
Completed building photographs by Malcolm Innes
Pavilion External + Pavilion Internal
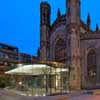
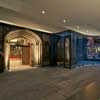
The EAA Awards are designed to create a showcase for the Architectural profession to demonstrate its skills and its contribution to the environment and the economy. The EAA Awards highlight the excellent work undertaken within the Chapter Area and by Architects in general.
The judges commented “This is an exemplary transformation of an important city church to meet the significant new needs of a growing congregation. It has an elegant and delicate porch extension, enhanced balcony seating and a comprehensive range of ancillary accommodation in the new side wing. A highly flexible solution stitched sensitively into the existing listed building. It is a complete project beautifully resolved in both its grand and minor details.”
The transformation of St Paul’s & St George’s Episcopal Church in Edinburgh (P’s & G’s as the church is known) is the culmination of over 10 years of commitment, patience and faith by an expanding and vibrant congregation.
This faith was not only in God’s vision for P’s & G’s, but worked at many levels:
faith in an old building, faith in a complex process and faith in the power of collective spirit to drive an ambitious project.
West Gallery Front + North Connections
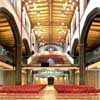
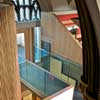
By the end of the 1990s the Grade A listed building, built in 1818, was simply no longer fit for purpose. It was bursting at the seams as the modern congregation continued to outgrow the unaltered church accommodation.
Only ten years previously the congregation had dwindled to just 20 members, so St. Thomas’s Church, Corstorphine, provided a small group of people to rejuvenate it and attendance steadily grew to over 800 each week. A significant change was needed to allow the building to have a sustainable future and remain as P’s & G’s spiritual home.
This ultimately represented the greatest challenge of the project – how to breathe life into a significant period building without eroding its essential character while achieving accommodation that meets the vision for a 21st Century Church.
Lee Boyd Architects began to address this challenge with the Church as far back as 2001. After a variety of initial ideas were discarded and following considerable consultation with different user groups, the realised proposal was conceived. They key issues of the project were to double the capacity, provide a sense of welcome and to create a flexible multi-purpose space for the large number of church groups.
Chancel Landscape + Church Galleries
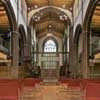
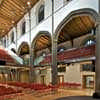
The final proposal can be split into 3 parts that directly address these key project issues:
1. The Church Interior – The principal move was to construct new galleries, floating elements linked by light walkways, to double the Church’s capacity to 800. Their expressed raked form lessens the impact and maintains an understanding of the church volume. By replacing the pews at ground level with flexible seating, P’s & G’s can now accommodate a wide range of worship and performance related functions.
2. Entrance Pavilion – A distinct welcome space was created in the form of an elegant glass pavilion in front of the West gable. The transparency of the structural frameless glass preserves the gravity of the West façade whilst the intervention of the bold contemporary form gives a distinct point of reference and expresses the Church’s open welcome.
3. Extension – The Church has many groups that require flexible accommodation.
The existing single storey hall was inflexible and difficult to access. By demolishing this hall and using the deep under-building and height of the adjacent Church, it was possible to construct a new three-storey building. The site was extremely restricted and presented considerable challenges in terms of light, overlooking and access. The result is bright, flexible accommodation that is connected at all levels to the Church interior.
To realise these proposals the church and project team had to challenge the opinions of Historic Scotland on the sanctity of the listed building, the questions of the Diocese and critical aspects of the Technical Standards regarding fire escape. The combination of these factors and the challenges of a constrained building site contributed to a lengthy approval and construction process that at times seriously tested the patience and commitment of all concerned.
Nonetheless the results of this process are breath-taking and the positive response from the congregation over the last eight months has been overwhelming as they enjoy and find new opportunities for the Church.
Dave Richards, Rector says “We’re very pleased for Lee Boyd who have worked with us for the past 10 years to produce a renewed building of which they and we can be justifiably proud. It’s wonderful to be back into the building.
It has renewed our worship, increased our evangelism and opened up new ways for the church to serve the broader community”. The project has breathed life back into the historic building and refreshed the congregation for service, enhancing opportunities through the new contemporary environment.
The EAA Award is the latest in a series of awards that the Practice has won recently, with our project at Garrison House on the Isle of Cumbrae winning 6 prestigious awards in the last few months. We are anticipating further success in the Scottish Design Awards, where we are shortlisted for 5 awards. St Paul’s and St George’s is also currently shortlisted in the RIBA Awards.
EAA Awards 2009 : Winner
Redevelopment of St Paul’s & St George’s Episcopal Church
Text by lee boyd from the start of the project:
The Church of St Paul’s and St George’s has an expanding and vibrant congregation that is currently struggling to function effectively in the impressive Gothic Revival building on York Place. The purpose of this project is to address this issue and make the building fit for its purpose and to sustain its use as a place of worship and congregation for years to come. The new works will act as a symbol of the Church’s intention to look forward and give an outward expression of their faith.
The project can be separated into three main areas of work, each dealing with a different set of Client requirements:
St Paul’s and St George’s Church need to increase their capacity from 400 to 700 and therefore the principle concern of the project is to construct three new balconies in the main Church space. These will be constructed to minimise the inevitable impact on the existing volume and to allow as much space and light around the expressive structure as possible. The stepped rake of the seating is expressed on the underside and will be clad in oak.
The Church have many internal groups and organisations that require flexible accommodation. The existing single storey hall to the North of the church is not flexible and is difficult to access. The proposal is to demolish this hall and, using the deep solum, construct a new three storey extension which will provide multi purpose space for meetings and a dining and kitchen area at the same floor level as the Church.
This will be accessed through a new opening in the North wall. The extension will be clad in a combination of ‘bronzed’ copper cladding and render. The extension will have its own dedicated entrance accessed from the front of the Church.
St Paul’s and St George’s Church sits adjacent to one of Edinburgh’s busiest roundabouts and is therefore often passed without a glance. The Church want the building to better represent their open, inclusive approach and therefore the third part of the project is a glass bronze entrance pavilion in front of the West gable and main entrance.
This pavilion will be very transparent and refined in detail to limit the impact on the existing fabric. Nonetheless the intervention of the form expressed in a bold contemporary manner will give a distinct point of reference and welcome for visitors and an expression of the Church’s progressive attitudes.
Also by lee boyd architects:
Adobe Headquarters, Edinburgh
Featured Edinburgh Area Religious Buildings:
Rosslyn Chapel
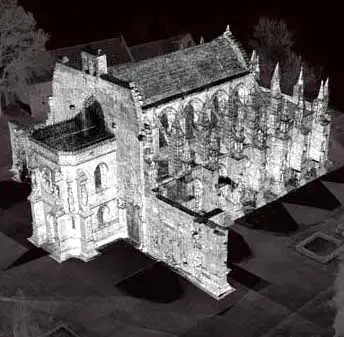
picture from the architect
St Mary’s Cathedral
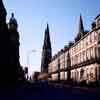
picture © Adrian Welch
St Peter’s Church
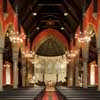
photograph : Keith Hunter
Canongate Kirk
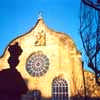
photo © Adrian Welch
Edinburgh Buildings:
Comments / photos for the St Pauls & St Georges Church Edinburgh Architecture page welcome
