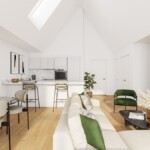Succoth Avenue, Edinburgh Property, North Murrayfield Flats, Apartments, Photo, Architect
No.1 Succoth Avenue, Edinburgh : North Murrayfield Property
Succoth Heights, North Murrayfield, Edinburgh – design by Reiach and Hall
Succoth Heights
Architects: Reiach and Hall Architects
Property: Succoth Avenue, North Murrayfield
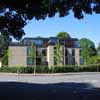
Succoth Avenue: photo by Jeremy Scott
ARCHITECTURAL INNOVATION, DESIGN EXCELLENCE & COMPETENCE – SOME WORDS
Succoth Heights
Reiach and Hall Architects – Building Information
Succoth Heights realises a long dreamed of opportunity to explore the making of contemporary homes which can stand comparison with the quality of Edinburgh’s unparalleled traditional city living.
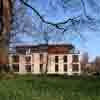
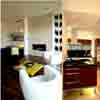
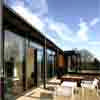
Succoth Heights: photos by Reiach and Hall Architects
It is very rare to work on a housing project with this level of ambition and specification. We were interested in creating apartments which focused on the quality and generosity of space coupled with a clarity of plan which is synonymous with the Georgian New Town. This dignity and grace is transposed to a quiet leafy suburb creating a development which not only epitomizes Edinburgh but looks to the high standards encountered in mainland Europe.
It should be appreciated that a contemporary approach to design is not an easy route within a European “stone city” of such an undisturbed state as Edinburgh so it is a courageous brief which researches contemporary lifestyles from the outset.
PROJECT BRIEF
Reiach & Hall were appointed to design 14 luxury flats on a prominent corner site within the Conservation Area in Murrayfield, to the west of the city centre. The building provides a mix of 2 and 3 bedroom flats (4 flats at each level within 3 storeys) and 2 3-bed penthouse flats within the ‘roof level’ storey. 18 parking spaces and storage are provided in the basement with additional visitor parking spaces at ground level.
DESIGN
The apartments are formed with L shaped floor plans placing emphasis on simplicity, spaciousness, detail and materials to reflect a contemporary style of urban living. Sandstone and glass elegantly address its historic setting while integrated, home automation offers flexibility and ultimate control of the living environment.
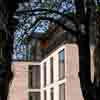
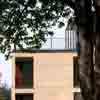
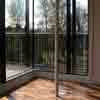
Succoth Heights: photos by Reiach and Hall Architects
Dining and living areas are located in wings that project out from the main building mass to engage with the garden areas surrounding the building.
The building is quiet and elegant and sits well back from the boundaries on both street frontages. The elevational treatment is clear and straightforward – derived from and reflecting the nature of the spaces within. Landscaping proposals play an integral part in connecting the living and sleeping areas to the gardens. By confining vehicular access to the north of the site, all ground floor flats have a direct connection to the private gardens. Upper level flats have external terraces.
INTEGRATION & ACCESSIBILITY
Home automation has been integrated into each apartment. Smart home technology is not necessarily a ‘new’ idea. However, incorporating this level of integrated home control systems into a speculative development of grouped homes for the private sector is more adventurous. Entertainments products, such as room-to-room sound systems, flat plasma screen television and audio equipment are linked with home automation. Home automation items such as remote access to central heating programming and settings, lighting and the ‘real flame’ gas fires are all integrated into one easily controlled remote control system.
This offers a relaxed and informed living environment. It allows elderly people or folk with restricted mobility or poor vision to be as independent as possible. These contemporary interventions within the living concept at Succoth Avenue have been integrated from the outset of the design of the project and respond directly to the architectural themes and form-making.
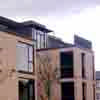
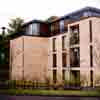
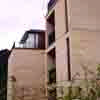
Succoth Avenue: photos by Adrian Welch
ASPIRATION
Succoth projects a spirit of confident, contemporary living and incorporates ‘smart home’, home automation into the Edinburgh housing market. Succoth sits as an ‘enlightened’ house in a garden.
Succoth Avenue: Photography by Michael Wolchover and Paul Zanre other than as captioned.
Succoth Avenue – Building Information
Completion Date May 2003
Duration on site 28 months
Site Size 3,600 sq m / 38,736 sq ft
Building Footprint 750 sq m / 8,070 sq ft
Flat Sizes from 117 sq m / 1,258 sq ft to 205 sq m / 2,202 sq ft
Succoth Heights – Project Team
Client AMA (New Town) Ltd
Architect Reiach and Hall Architects
Quantity Surveyor Thomas and Adamson
Structure Harley Haddow Partnership
Services Harley Haddow Partnership
Planning Supervisor Harley Haddow Partnership
Landscape Architect Derek Lovejoy Partnership plc
Main Contractor AMA (Construction) Ltd
Succoth Heights : Saltire Society Housing Design Award Winner 2004
“Succoth Avenue by Reiach and Hall is housing at the top end of the housing market in an extremely affluent suburb. It picked up a Saltire Award because it is extremely well designed, detailed and built, but it is also an imaginative approach to the challenge of building a block that reflects the qualities of the surrounding suburban villas.”
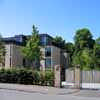
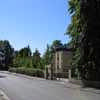
Succoth Avenue: photos by Jeremy Scott
Words by Penny Lewis, Editor ‘Prospect’ journal and Saltire Housing Design Award judge: The Saltire Society Housing Design Awards 2004, presented by Johann Lamont MSP (Deputy Minister for Communities) at the Lighthouse in Glasgow, credited 4 awards and 6 commendations to projects which – in the words of the Society – “…encourage new developments which can strengthen and enrich the country’s cultural life.”
Succoth Heights, Reiach and Hall’s project for AMA (New Town) Ltd. at Succoth Avenue in Edinburgh was awarded both the Society’s Housing Design Award 2004 and the coveted Chartered Institute of Builder’s ‘Good Building Award’ 2004. Mike Underwood, the CIOB Scottish Chairman, presented the ‘Good Building Award 2004’ to Dr Ali Afshar the commissioner and builder – AMA (Construction) Ltd – of Succoth Heights.
These 2 Awards for Succoth Heights follows on from the project’s success at this year’s Scottish Design Awards where Succoth Heights won the ‘Best Housing Project 2004’ and Reiach and Hall’s Design Director & Chairman Neil Gillespie was voted by his peers as ‘Architect of the Year 2004’
1 Succoth Avenue realises – for Neil Gillespie – “a long dreamed of opportunity to explore the making of contemporary homes which can stand comparison with the quality of Edinburgh’s unparalleled traditional city living”. 1 Succoth Avenue – Scottish Design Awards winner, Chartered Institute of Builder’s Award winner and now Saltire Society Award housing design winner.
1 Succoth Avenue : Scottish Design Awards 2004 – Best Housing Project
Comments / photos for the Succoth Avenue Edinburgh Architecture page welcome
