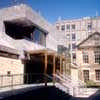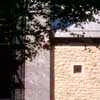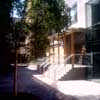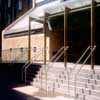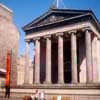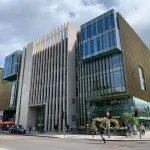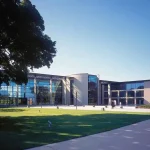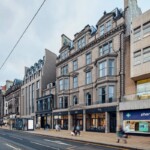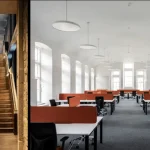Royal College of Surgeons Edinburgh, Quincentenary Hall Photos, RCSED Architect
Quincentenary Hall : Royal College of Surgeons
RCSED: New Surgeons College Building, Edinburgh, Lothian, Scotland
page updated 12 Jul 2016
Surgeons Hall Edinburgh
Quincentenary Hall
New building over three floors, adjacent to historic Surgeons Hall Edinburgh – completed Autumn 2006
Surgical Training and Assessment Centre
Date built: 2006
Design: Adam Dudley Architects
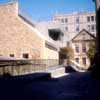
Royal College Surgeons Edinburgh – Quincentenary Hall photo © Adrian Welch
The Royal College of Surgeons, Nicholson Street, Edinburgh
Date built: 1832
Design: William Henry Playfair, architect
Designed by William Henry Playfair (1790-1857) the Royal College of Surgeons was opened in 1832. The college is designed in the Classical Style.
Royal College of Surgeons Edinburgh architect – William Playfair
The Royal College of Surgeons site was originally a Riding School.
This building is the headquarters of the Royal College of Surgeons of Edinburgh (RCSED). It houses the Surgeons’ Hall Museum, and the library and archive of the RCSED. The present Surgeons’ Hall was designed by William Henry Playfair and completed in 1832, and is a category A listed building.
Surgeons’ Hall Museum is the major medical museum in Scotland, and one of Edinburgh’s many tourist attractions. The museum is recognised as a collection of national significance by the Scottish Government.
In June 2014 the Museum temporarily closed for a major upgrade. This provided lift access to the museum and improved and updated displays. A link has been added to the Anatomical Museum of the University of Edinburgh, rehoused in the adjacent building.
These were the first radical alterations to the building since 1908. The museum reopened in September 2015 with this refurbishment allowing twice as many items to be exhibited. The work cost £4.2m, with £2.7 m of this provided through a grant from the Heritage Lottery Fund.
In February 2015, the college revealed their plans for a £1.5 million expansion which would provide a new conference and events centre. The expansion is achieved by the college taking over an adjacent three-floor building on Hill Place, which had formerly been a languages school.
source: wikipedia
Edinburgh Architecture
Royal College of Surgeons Edinburgh: Extension Building
Benson + Forsyth Architects project:
Buildings close by include:
Old College
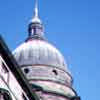
photo © Adrian Welch
Edinburgh Festival Theatre
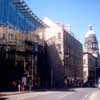
image © Adrian Welch
Royal Museum of Scotland
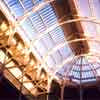
photograph © Adrian Welch
Revolution Club
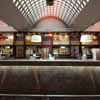
photograph from the architects
RFACS – Royal College of Surgeons
June 2002 case study – Extension
‘From the street outside Surgeons’ Hall, Register House might be seen to the north. To an architectural historian, it was immediately recognisable by its proportions and detailing as having been designed by Robert Adam. Similarly, this proposal would in the future be recognised as a building by Benson and Forsyth. Central Edinburgh could accept more current examples having such character and quality’.
Comments / photos for the Royal College of Surgeons Quincentenary Hall page welcome
