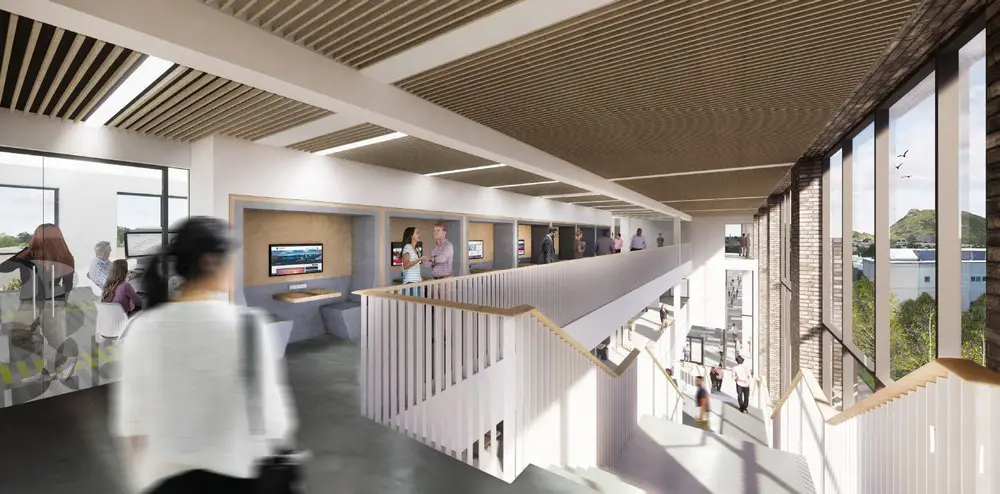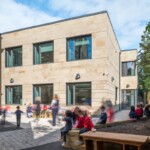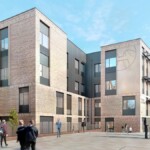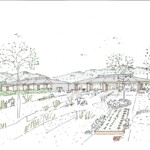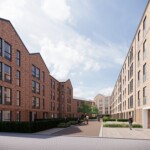The Friars Primary School Modular Classroom Extension guide, New Salford education building, Manchester property design
The Friars Primary School Modular Classroom Extension
24 Feb 2021
Any work in education is essential, as we are all now more aware than ever the vital role a school plays in our children’s development. Modular solutions are perfect for offering the facilities needed for a fixed budget and within a tight timeframe.
The contract for the Friars Primary School Modular Classroom Extension was awarded to MTX by Salford Council in Manchester. The requirements included the supply of an educational facility to help this primary school cope with an ever-growing student population. The school required a six-bat modular building constructed on their playing fields to the front of the building.
A significant factor in the success of the project was time. The contract was awarded in April, work began in May and the building needed to be available for the Autumn Term in September/ October. Capital expenditure in schools is often dictated by school numbers, and these numbers are not known until later, which is desirable for planning construction projects.
The Friars Primary School Modular Classroom Extension in Salford, UK
The MTX Solution
The new facility was delivered by MTX under Galliford Try for the North West. The unit was delivered on 11th July 2016, and the mechanical and engineering fit-out started straight away.
MTX was able to work from design through manufacturing to delivery and handover. The design team came up with an effective single storey solution. This solution offered enough space for the additional classrooms, washrooms, and breakout area requested.
As a specialist in modular buildings for education, the MTX designers also understood that the environment a child learns within is vital to the success of the learning. Therefore, many features were included to enhance the space, including controlled roof lights. The teacher was given control of these and the integration of smart controls linked to CO2 sensors and rain sensors.
Also, above each door, fan lights were fitted to encourage more natural light into the space. As well as being eco-friendly, cutting down on the need for utilities, natural light has a proven effect on the mental wellbeing. The better children feel while learning, the better the outcomes that day and into the future.
As much of the design as possible was directed to the efficiency and effectivity of the classroom space. Funds are scarce in education, and it is essential to keep the money for resources for learning rather than funding utility companies. The inclusion of LED lighting through the project with PIR detection ensured the most efficient use of electricity. Also, the air permeability was less than 4.75m3, meaning not only was the air quality high but the loss of heat minimal, reducing costs again.
The main considerations
For Salford Council, the primary considerations were time and budget. For the school, the main concern was the date of delivery and the quality of the environment for learning. For the local residents, including teachers and pupils, it was the level of disruption on site.
The project was delivered on time due to the model of working in modular construction. While the groundworks were underway on site, the structure could be built off-site and delivered in July. The fact that the main structure was produced in a controlled environment, much like a factory, the chances of delay were reduced significantly. Not only is the workforce of skilled craftsman on hand when needed, but the chances of the weather disrupting the project were removed. Often it is the delays in a construction project that result in budget overruns. Therefore, the ability of MTX to maintain a tight budget also links to this and bricks and mortar construction methods would struggle to emulate this.
As the project was so quick. The level of disruption to students’ learning was also minimised. Work started in May and only impacted the last part of the summer term. The main structure was delivered to the site in July, once the school population had left for the summer holidays. MTX managed the health and safety concerns that such a delivery would have caused had it been delivered in term time.
Friars Primary School Classroom Extension in Salford
The summary
The classroom extension that the students at Friars Primary School enjoyed was light, spacious, and designed specifically with the needs of a learning environment in mind. As the school could choose the external fascia, the extension integrated well with the existing buildings, giving the impression of a single site. All this work was done with a few months, with the brief assigned in April, construction starting in May, delivery of the main structure in July and handover to the school in September. This project was the epitome of the build better, greener and faster model that the government are championing.
Comments on this The Friars Primary School Modular Classroom Extension article are welcome.
Edinburgh Architecture
Design: LBA Architects
image courtesy of architects
Liberton Brae Townhouses
image of the development
St James Quarter
Comments / photos for the The Friars Primary School Modular Classroom Extension page welcome
