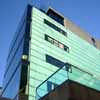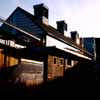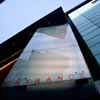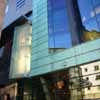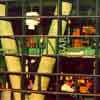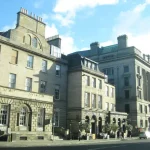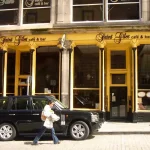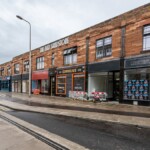The Tun Edinburgh, Photos, Location, Scotland, Architecture, Design, Offices, Image
The Tun, Edinburgh Holyrood Road
Holyrood Road Bar, Dining & Offices, Holyrood, Edinburgh – design by Allan Murray Architects
post updated 26 October 2023
Tenants: The Tun Bar/Restaurant, BBC Scotland, British Council, HPT, CRE
The Tun, Holyrood Road, Old Town, Edinburgh, Scotland
Date built: 2002
Allan Murray Architects
The Tun Edinburgh
The Tun
Exciting mixed-use development for BBC Scotland (ground floor), The Commission for Racial Equality (first floor), Scottish Executive (second floor), Scottish Enterprise, The British Council (third floor) and Scottish & Newcastle, all next door-but-one to the new Scottish Parliament; the top-floor restuarant space is apparently still unlet but the ground floor street frontage bar & cafe opened from the start.
This long thin building adds another bone to the Old Town’s famous herringbone street pattern. An old brick warehouse is fused to a dramatic new section which rises on angled concrete stilts with green pre-patinated copper facades and leans out over the footpath.
The north half of The Tun retains the original facades with new concrete floors inserted behind. Soffits are exposed and are of coffered concrete with metal decking in upper floors. Finishes are simple with fair-faced concrete offset by rich wall colours and deligthful balustrade landing wraps.
The Tun is more successful by night when the angled pairs of concrete columns are visible – behind glazing that is semi-opaque by day – and the bar exudes dynamism and the coloured cores are glowing. The bent slice of western soffit overlap is lit with a string of blue downlights.
The Tun build cost was approx. £6m
The Tun Edinburgh : Information from Allan Murray Architects
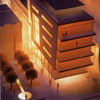
Tun model image from allan murray architects
This project for Whiteburn Holyrood Limited was the result of an invited competition launched at the beginning of 1998 and represents an integral part of John C. Hope’s masterplan for the Holyrood North Site. The client’s brief sought ideas for a commercial, mixed-use development combining a redundant brewery building with a (recently created) gap site adjoining Holyrood Road.
The Tun measures approximately 88m by 11m in width and its urban morphology echoes the ‘fishbone’ pattern of the Royal Mile.
The architect’s approach was to consider the Tun as essentially one long building, fusing old and new. The original East Tun dates from the turn of the century and its robust facade (of red brick with buff quoins), although battered, is retained as a vestigial reminder of the area¹s industrial heritage. The new-build element, however, offers a dramatic contrast and comprises a bold new addition, clad in pre-patinated copper, weathered zinc and glass.
The existing internal structure, floors and roof of the East Tun were removed and a new reinforced concrete frame structure inserted. The elongated form of the building allows it to exploit natural ventilation with high quality exposed concrete soffits providing the necessary thermal mass to act as a heat sink. Existing window openings were retained, cast iron lintols repaired and new double-glazed inward opening casement windows installed to match the originals.
Expansive new glazed openings were created within the existing brickwork for the retail shopfronts to help animate pedestrian routes down Jackson’s Entry and Bull’s Close. An attic floor and gallery were added to the East Tun, fully glazed on both East and West elevations and topped by a new roof employing salvaged slates on a steel frame with tiny skylights and four (over-scaled) lanterns to allow light to filter into the gallery space.
The new-build addition is also a concrete frame construction, with exposed coffered soffits, supported by V-shaped circular concrete columns. The Holyrood Road facade is fully glazed, canted at 5 degrees and skewed from ground to 4th floor level, reinforcing the prominence of the building and the boldness of its design. The facade then steps back to provide an external terrace area to the proposed roof-top restaurant and offers stunning views across to Salisbury Crags.
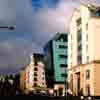
Tun in context of Holyrood Rd, image © Adrian Welch
The ground + mezzanine cafe/bar has been leased to S+N and fitted out as the ‘Tun Bar + Kitchen’. There are six individual retail units, some on two levels, running along Jackson’s Entry with office accommodation on the upper floors. Current tenants include BBC Scotland, European Parliament, British Council, Scottish Enterprise and the Commission for Racial Equality. This inner-city site was very constricted for the Contractor but construction work commenced in October 1999, lasted two years and cost approx. £7m.
No larger images, apologies:
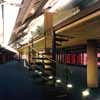
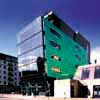
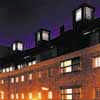
images from allan murray architects
The Tun is located close to the new Scottish Parliament and forms part of the Edinburgh World Heritage Trust site. It has been conceived, designed and constructed as one building (albeit with a number of different but complementary uses) and addresses sustainability concerns regarding environmental, economic and social issues.
No larger images, apologies:
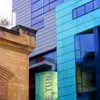
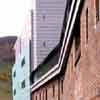
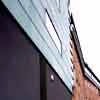
Tun, images © Adrian Welch
The Tun Project Team
Client: Whiteburn Holyrood Ltd, Edinburgh
Architects: Allan Murray Architects, Edinburgh
Quantity Surveyors: CBA, Edinburgh
Structural, Facade, Mechanical + Electrical Engineers & Planning Supervisor:
Arup Scotland, Edinburgh
Landscape Architects: Ian White Associates, Stirling
Lighting Architects: Jonathan Spiers & Associates, Edinburgh
Main Contractor: Melville Dundas Ltd, Edinburgh
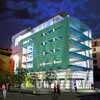
CGI image from allan murray architects
Civic Trust Awards Commendation 2004: Tun building in Holyrood Roadpraised for ‘bringing a notable social, cultural or economic benefit to their communities’.
The Tun: grand opening
The Tun was opened by Sir David Steel on the third floor, soon to be taken by The British Council, complete with spartan materials and thin sliver of mezzanine.

Building on site, image © Adrian Welch
The Tun restaurant is still unlet (what a view from the terrace) but shimmered under a host of candle lights. The stairs are bold, red-painted with fair-faced concrete, decorated with black aesthetically-pleasing radiators and grilled balustrades complete with sensuous wap-a-round metal plates. The Tun building is rudely unclad inside, with ceilings hanging out a la Ben Kelly and raw lumps of concrete for the mezzanine stair tops.
30.01.02
Buildings adjacent to The Tun include:
Comments / photos for The Tun Edinburgh Architecture pages welcome: info(at)edinburgharchitecture.co.uk
