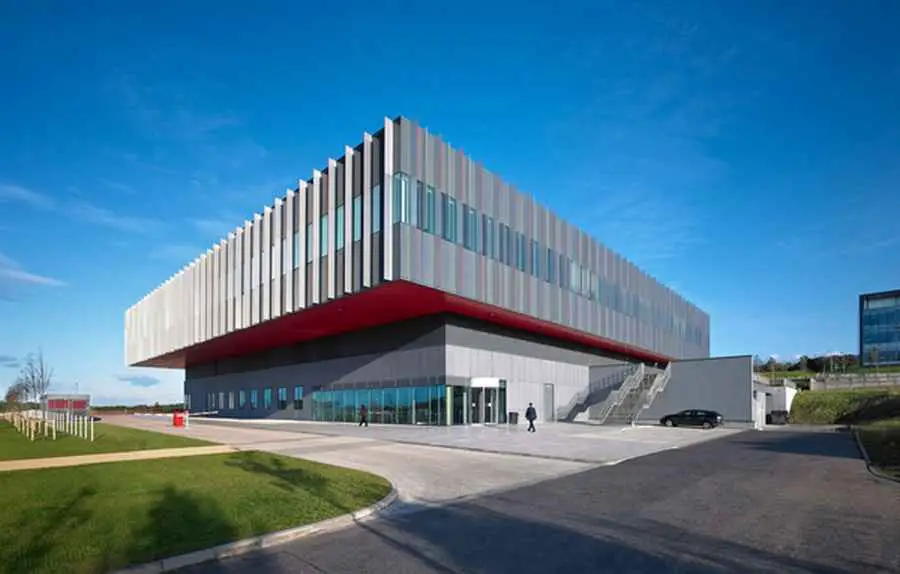Edinburgh News May 2013: Buildings Lothians
Edinburgh News May 2013 : Buildings in Scotland, New Lothians Property Designs Edinburgh News May 2013 Lothian Building Developments, Eastern Scotland post updated 10 January 2022 Edinburgh Building News May 2013 Architecture Designs – latest additions to this page, arranged chronologically: Edinburgh School of Architecture photo © Ross Aitchison ECA Degree Show night – an … Read more

