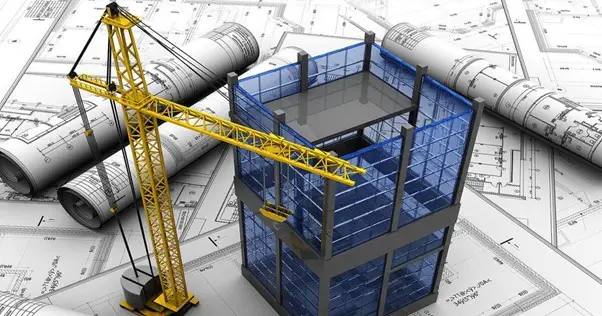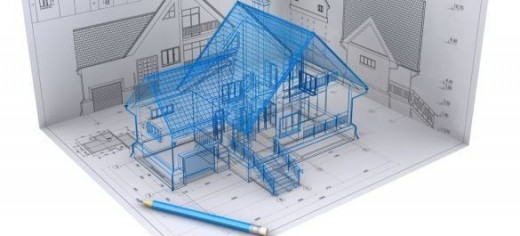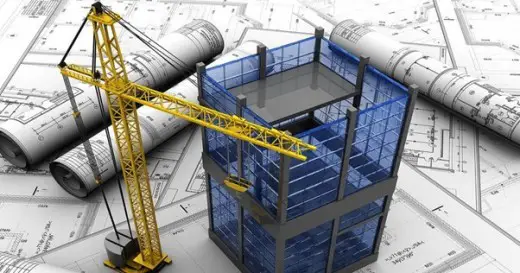What is BIM in Construction tips, Building Information Modeling advice, Property computer design guide
What is BIM in Construction
26 July 2021
Modern information modeling technique is used and developed in many areas. But it won great popularity in the construction industry. We studied BIM technology, which is used in design and construction. Continue reading to find out what it is and what the benefits of Building Information Modeling are.
BIM – a Modern Trend in Construction
The generally accepted definition of (BIM) Building Information Modeling sounds like this – it is an integrated approach to managing the life cycle of an object, collecting and processing all architectural, design, economic, technological information about it, for the interdependent work of all project participants.
This technology allows you to simulate any construction objects (buildings, bridges, railways, ports, and tunnels), designing not just a 3D picture, but a full-fledged complex information block. We carry the building project out in three-dimensional space and include not only the bearing lines and texture of materials but also technological, economic, and other information that applies to the project.
When designing a building using BIM, you can take into account the options for placing an object in space, its physical characteristics and calculate the approximate cost of each component. Take a look at this resource – https://www.autodesk.com/solutions/aec/bim
Using this technology, you can design a building project as a single object in which all elements are associated and interdependent. If you need to change some indicator in the project, the system automatically recalculates all data and makes changes. Having only the source data at the planning stage, you can predict future properties and characteristics of the object, calculate the processes that will occur in the already constructed object. All information about the building, the necessary materials and methods of their use, as well as other factors affecting the object, is transferred to the digital version. This allows the system to predict viable options for developing events.
The primary advantages of BIM in construction
BIM technology – simplifies collaboration, reduces design time, reduces the possibility of collisions, and also has several other advantages, namely:
- Models and objects created using BIM are not just graphic objects. This is a comprehensive set of information that allows you to create drawings and reports automatically, analyze the project, simulate the schedule of operation and performance of work, providing all project participants with unlimited opportunities.
- Supports distributed groups. You can use information effectively throughout the entire life cycle of a project. This eliminates data loss, speeds up the time spent on project implementation, eliminates the possibility of errors during data transfer and transformation.
- Using this modeling method, data on design, architecture, economics, and engineering solutions can be combined in one project. This allows you to avoid mistakes, increase efficiency and return on investment.
- The BIM outsourcing company enters all data following the established standards, is accurate and updated regularly. It is possible to achieve a reduction in time and costs by the customer.
- You can correct and improve the project in the first stages of its formation.
- Information modeling technology makes the customer a full participant in the construction. He can visualize what the object will be and make his own adjustments as needed.
How BIM works in construction
Working with a BIM model is carried out in several stages:
Design
At this stage, we create a 3D model of the object. Using a special constructor, a BIM outsourcing company specialist introduces this model into a program that calculates the parameters of all elements of a construction object. An extensive database allows you to get all working drawings, specifications, information on the amount of future work, planned costs. At the final design stage, a detailed work plan and schedule for their implementation are drawn up, the required amount of equipment and resources is determined to carry out the work.
Building
At this stage, design technology allows you to track the status and progress of work. You can control the cost of funds and the budget implementation. The program displays all decisions and changes in construction in real-time.
Exploitation
Using special sensors, the information model continues to collect the necessary data about the building, monitoring its functionality and predicting potential emergencies using BIM.
Thus, BIM technology allows you to design and visualize a building model, collect the necessary data and use it throughout the entire life cycle of the project.
Comments on this guide to What is BIM in construction article are welcome.
BIM Architecture Designs
BIM building information modelling
BIM outsourcing vs in-house teams
Edinburgh Architecture
Powderhall Stables Building
Powderhall Stables Building
EAA Awards
EAA Awards
Comments / photos for the What is BIM in construction guide page welcome



