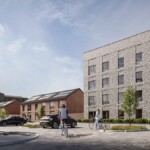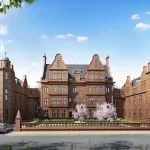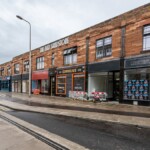Zone Architects, Barlas House, Broughton Home, Edinburgh Property, Design, Photo
Barlas House, Edinburgh : Broughton Property
Barlas House, Hart St, Broughton by Zone Architects, Scotland
Hart Street House
Barlas House, Hart St, Broughton
Zone Architects
Private House
No full size images available:
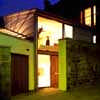
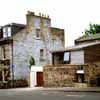
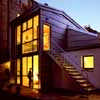
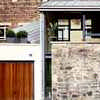
The house that launched Zone Architects, thoughtful, different and well-respected project.
‘architect/builder David Jamieson and educator/architect Suzanne Ewing have teamed up to form zone architects. Their first project to be completed is the Barlas House in Edinburgh’s New Town. The handcrafted stainless steel house is the most overtly modern building to have been given permission in recent years in Edinburgh’s fiercely conservative World Heritage Site.
The house is conceived as a freestanding pavilion in what was originally a walled garden, later developed as a warehouse. It is situated at the top of a sloping street on a gap between New Town Georgian terraced buildings in central Edinburgh. The pavilion is positioned behind the existing street walls, with ground floor rooms embedded half a metre below entrance level opening onto an enclosed garden beyond.
By locating a large living space on the first floor, the new building relates to the original grand first floor living rooms of the neighbouring Georgian terraces. It is only from the garden that the scale of the two-storey volume of the main house is realised. The matt stainless steel cladding and roofing of the new house is strikingly contemporary. The materials, although contrasting with the weathered and painted stone of the context, were chosen to blend with the ‘symphony of greys’ of urban Edinburgh. Timber, glass, slate and plaster used inside the house are reminiscent of materials of the neighbouring Georgian interiors.’
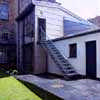
Hart Street House, Edinburgh – Building Information
Client: Richard & Claire Barlas
Contractor: Reywood
Approx construction cost: £150k
Floor area: 140m2
Completed: May 2002
Barlas House Photographs copyright of Tom Gerhardt.
01721 752685 M: 07905 611147
Zone architects, 145 Lower Granton Rd, Edinburgh
0131 551 1973
Hart Street House – Award
Saltire Society Housing Design Awards 2003 PR Excerpt:
Hart Street, Edinburgh
Commissioner – Richard & Claire Barlas
Architect – Zone Architects
Builder – Reywood Construction Limited
A distinctive domestic building constructed on a left-over site in central Edinburgh which creates an innovatively arranged family house with garden space and street frontage, contributing to the high urban quality of the city.
Royal Park Terrace, Edinburgh
Commissioner – Douglas Robertson
Architect – Zone Architects
Builder – David Francey Joinery
Conversion of a ground floor shop and basement into flexible living accommodation while retaining some of its original features. This new house has a unique quality closer to the character of a Greenwich Village loft apartment than an Edinburgh Tenement.
News Excerpt re the Barlas House, Broughton
New Town House, Edinburgh
‘It is not every day that a new house pops up in Edinburgh New Town…As Zone Architects’ press release states, the property ‘is the most overtly modern building to have been given permission in recent years in Edinburgh’s fiercely conservative World Heritage Site’. It does make you wonder, how did it get here?…this house was recognised for its architectural merit not only by the planners but also by the neighbourhood…’The people that live around here are much more chilled out’…Richard and I will be swapping notes on how to do appeals,’ he http://news.scotsman.com
28 Jul 2002
North Edinburgh Architecture Tour
Zone Architects
Buildings / photos for the Broughton Property page welcome
Broughton House : page
