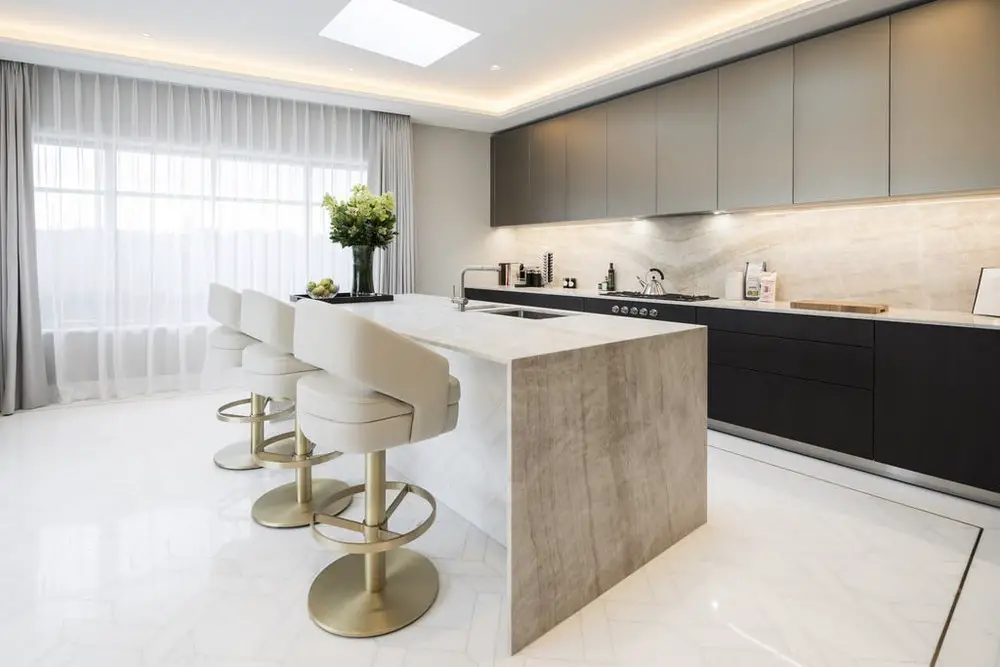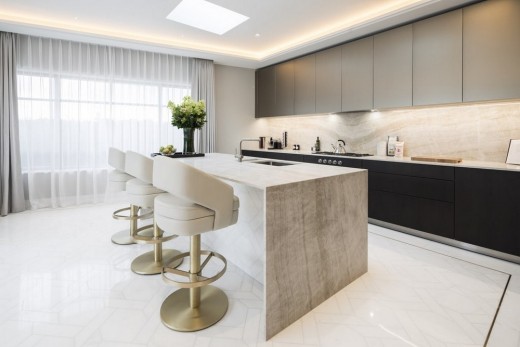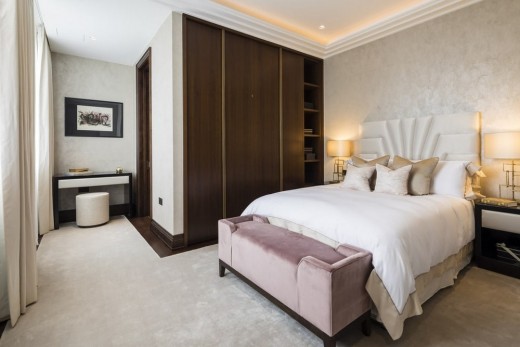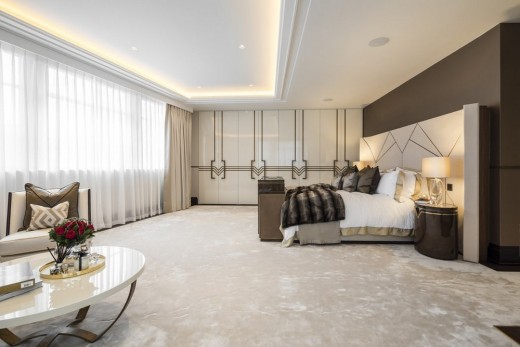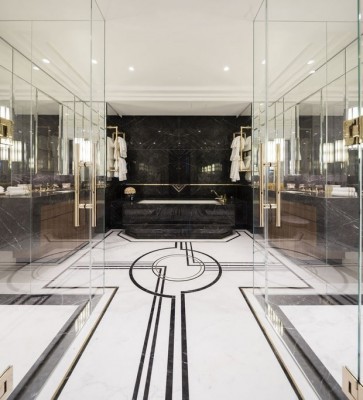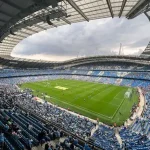Art Deco Refurbished Penthouse in Mayfair, Grade II Listed London Home Renovation
Stunning Art Deco Grade II Listed Refurbished Penthouse in Mayfair, London
3 Sep 2019
Located in the heart of the affluent West End of London, a stunning Art Deco six-storey building with an impeccable five-bedroom duplex and penthouse has recently been listed. The Grade II Listed property was originally designed by Sir John Burnett and partners, intended as a piano showroom.
London Mayfair Art Deco Penthouse Property
Now, the building has undergone a complete refurbishment by Wolff Architects in partnership with Fenton Whelan interior designers. With notable details and luxury standards encasing a ground-floor retail unit and four apartments contained above, this Art Deco building stands out among other houses for sale in Mayfair.
Original Designer
Sir John Burnett is well known for several architecturally exciting designs, including the Kind Edward VII Gallery at the British Museum, Unilever House, and Charing Cross Mansions. One of the most notable models from this Scottish architect is Barony Hall, located in Glasgow, Scotland, which stands as a Victorian Gothic church near Glasgow’s historic High Street. Sir John Burnette along with partners such as J A Campbell also designed the Adelaide House in London, which at the time of completion, was the tallest building in the city.
The Art Deco Grade II Listed multi-use building in Mayfair received planning permits for a full redesign, provided by Wolff Architects. The project was completed in conjunction with Fenton Whelan in 2017, along with an added rear extension to floors five and six.
Apartment Details
The three contained apartments in the building span the first through third floors. Each includes 2,700 sq ft of living space and three bedrooms, each with direct lift access. The apartments in the landmark building in Mayfair also offer en-suite guest bedrooms and bathrooms, a walk-in dressing room, and concierge services. The central accommodation on the first level includes a grand lobby entrance, his-and-hers master bathroom, and luxury bedrooms.
Each of the apartments has been redesigned to include top-notch finishes, offering a luxury feel at each turn. The high ceilings add to the grandeur of the living space as do the art deco touches throughout the property.
The Penthouse
In addition to the three contained apartments on the first three floors, the building also offers a tremendous penthouse that extendsthrough levels four to six. This living area extends 4,599 square feet and begins with the large master bedroom suite on the fourth floor. The space is separated from the rest of the apartment to provide an escape, and it includes a grand master bathroom with design features like a soaker tub and fitted dressing room. Another four large bedrooms are located on this floor, each with en-suite bathrooms.
The penthouse’s fifth floor is designed specifically for entertaining, with large open spaces and grand features. There is another entrance hall leading this floor of the penthouse, along with the kitchen and breakfast rooms, a bar and dining room, and a separate bathroom. The fifth floor includes a terrace which is an extension of the principle reception space. The L-shaped drawing room attaches to the dining area near the garden, featuring a hanging bronze glass fireplace to separate formal and casual seating.
Finally, the penthouse includes access to the roof-top garden terrace that boasts prime views of Mayfair and London at large. The garden wraps around a reception terrace and has direct lift access like the other floors.
The Art Deco property in Mayfair is located on Brook Street, known as the Greybrook House. The beautifully presented refurbished residence has a list price of $25,000,000.
Scottish Architecture
Comments / photos for the Stunning Art Deco Grade II Listed Refurbished Penthouse in Mayfair, London page welcome
