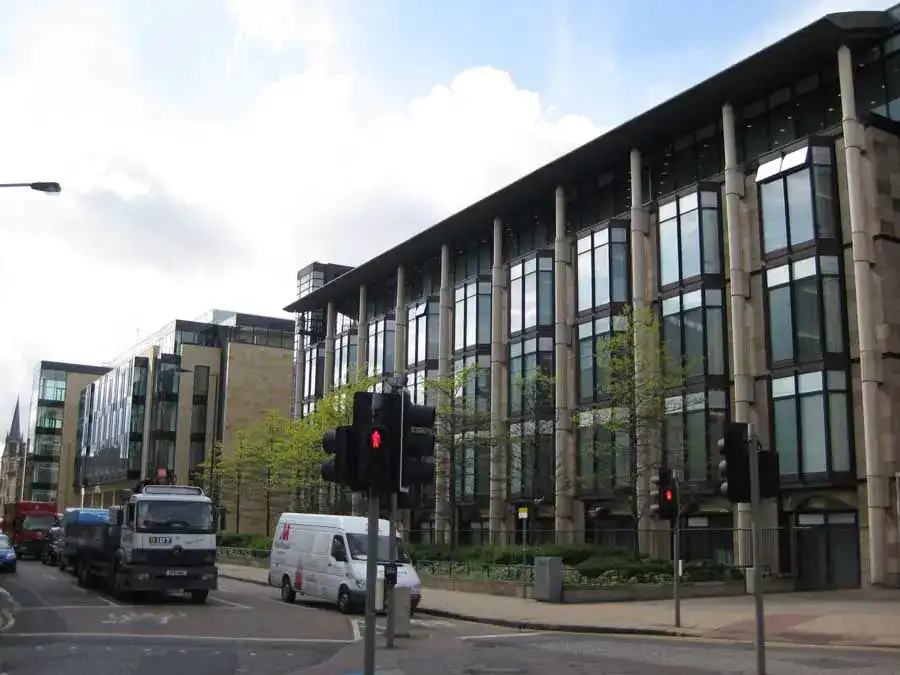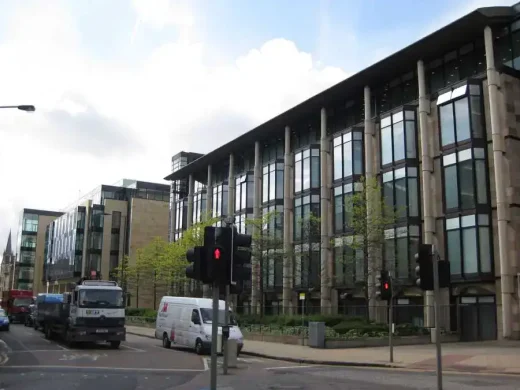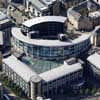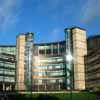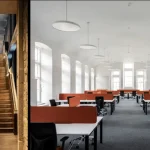Scottish Widows Edinburgh offices headquarters photo, Architect, Location, Date, HQ images
Scottish Widows Edinburgh
HQ Building, Port Hamilton, The Exchange, Edinburgh, Scotland: Office design by BDP Architects.
post updated 18 February 2025
Scottish Widows HQ, Port Hamilton, 69 Morrison Street (off Lothian Rd), Edinburgh
Date built: 1998
Architects: Building Design Partnership
Edinburgh Headquarters
Update photos showing new context of Exchange Place
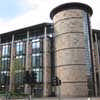
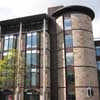
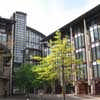
photo © Adrian Welch
Scottish Widows Edinburgh Offices
Major Edinburgh headquarters building on land from former terminal of Union Canal. The Scottish Widows building has an Interesting parti of L-shaped block against crescent form with huge atria between. The HQ building uses mixed mode venting and heating.
Distinctive Clashach (scottish sandstone) stone with bronze-coloured curtain walling is used for the building facades. The Scottish Widows HQ reaches eight-storeys in the crescent and it’s distinctive curved roof looks out over Edinburgh like a giant eye: consequently it has become one of Edinburgh’s landmarks.
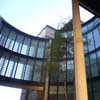
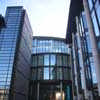
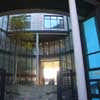
building photos © Adrian Welch
Aerial photograph of the Port Hamilton building in contest of The Exchange – no larger image:
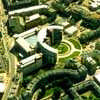
building image from BDP Architects
The HQ build cost was approximately £62m.
Scottish Widows architects : Building Design Partnership (BDP)
2004-05 Building update: HQ Refurbishment, Port Hamilton:
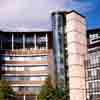
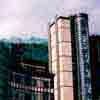
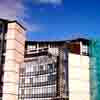
building images © Adrian Welch
Scottish Widows Expansion
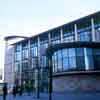
building photo from BDP Architects
Exchange Expansion
Proposed new buildings by Scottish Widows – as reported earlier this year – incl. cafe, restaurant, courtyard and retained former meat market entry (latterly Fat Sams) and Semple St builidngs, expected to receive permission 12 Oct but jm architects’ project for SW to the south of the building unerstood to be still under discussion Oct 2005.
Redevelopment context, Jan 2006:
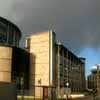
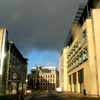
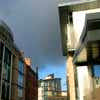
Port Hamilton images © Adrian Welch
SW Building – refreshed southern elevation at Port Hamilton offices taken in Jan 2006:
Scottish Widows building on Dalkieth Road:
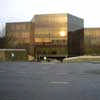
photo © Adrian Welch
Scottish Widows plc (SW) is a life, pensions and investment company located in Edinburgh, Scotland, and is a subsidiary of Lloyds Banking Group. Its product range includes life assurance, pensions, investments and savings. The company has been providing financial services to the UK market since 1815 and is the most trusted life, pensions and investment provider in the UK according to a 2010 Ipsos study. The company sells products through independent financial advisers, direct to customers and through Lloyds Banking Group bank branches.
In April 2009, Lloyds Banking Group announced that the sales team of Clerical Medical would be merged into that of SW, and the Clerical Medical brand would eventually be phased out.
In November 2013, Lloyds Banking Group sold its asset management division, Scottish Widows Investment Partnership (SWIP) to Aberdeen Asset Management in a £660m deal.
source: wikipedia
Adjacent buildings incl. EICC The Exchange, Fountain Park, Fountain North and the City Travel Inn.
Scottish Parliament Building Edinburgh
BDP Architects
BDP Architects: Edinburgh buildings
Edinburgh Council HQ
Craiglockhart Campus, Napier University
EICC Additional Spaces Facility – Project
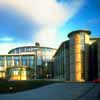
image from BDP Architects
BDP is a major international practice of architects, designers, engineers and urbanists. Working in interdisciplinary teams they produce integrated, holistic and sustainable solutions. Originally established in 1961 as Building Design Partnership, BDP now has architecture studios across the world.
source: http://www.bdp.com/en/about/about-bdp/
EICC The Exchange – Financial District Offices
Scottish Capital Building Designs
Contemporary Scottish Capital Property Designs – recent architectural selection below:
London Road Edinburgh student accommodation
Design: Stallan-Brand
Edinburgh College of Art Refurbishment
Design: Hawkins Brown Architects
Comments / photos for the Scottish Widows Edinburgh Architecture – Financial District Office Building design by BDP Architects page welcome.
