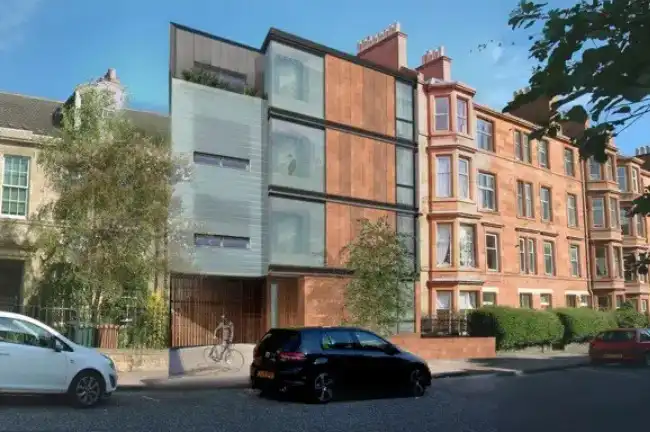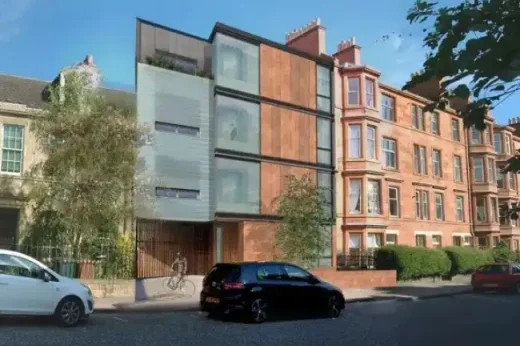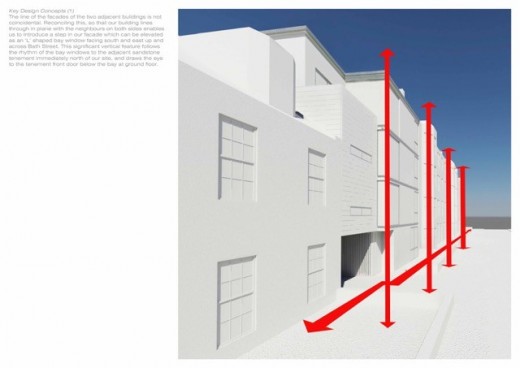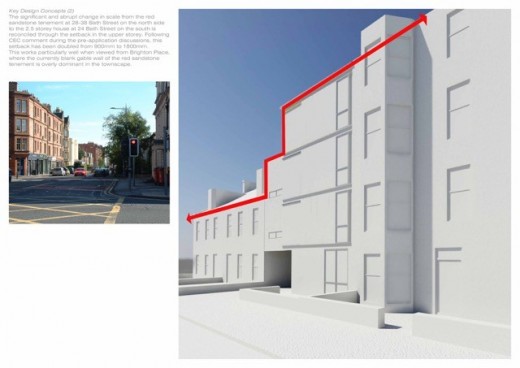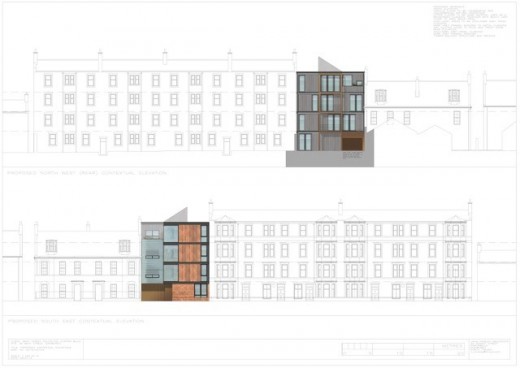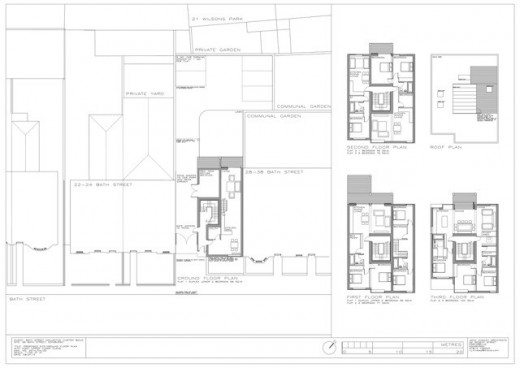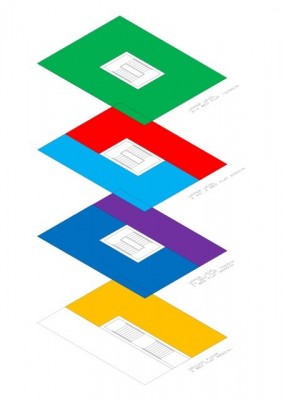Bath Street Collective Custom Build, Edinburgh Flats, New Portobello property apartments images
Bath Street Collective Custom Build Property
Portobello Property Development, Edinburgh design by John Kinsley Architects, Scotland, UK.
post updated 22 February 2025
Design: John Kinsley Architects
Location: Portobello, Edinburgh, Scotland
Bath Street Collective Custom Build
13 June 2016
Bath Street Collective Custom Build
The scheme will contain 4 flats comprising:- 1no. 75m2. 2 bedroom flat, a 102m2 3 bedroom duplex flat and 2 no. 120m2 3/4 bedroom flats. All the flats will be dual aspect. A gated pend on the south side of the ground floor will provide access to a shared garden to the rear.
The configuration of the flats around a central stair provided a great deal of flexibility in flat sixe options, with a range of types from ‘I’ shape single bedroom flats, ‘L’ shaped two beds, ‘C’ shaped two beds and ‘O’ shaped 3/4 beds. Fitting the owners’ preferred size and shape of flat into the volume defined between the two adjoining buildings has been a lot like playing ‘tetris’ and it has been with some relief that a match has been found that utilizes the full volume of available space!
A ‘shell and core’ approach to the build has been adopted, with individual owners taking full possession of their flats at watertight stage to enable them to develop a fully bespoke design for each individual flat. The CLT structure has been a key factor in enabling this, with no requirement for structural walls between the central stair and the outer perimeter facilitating a maximum of flexibility in the internal layouts.
Bath Street forms part of the Portobello Conservation Area. The street was originally laid out in 1801/2 and it retains its Georgian/Victorian character being predominantly a mixture of small scale Georgian buildings and larger Victorian tenements. Building heights vary tremendously from single storey shops to five storey tenements. Building materials also vary significantly from the buff sandstone of Georgian Houses to the red sandstone of Victorian tenements.
The site itself reflects this variety, being bounded to the west by a two storey plus attic buff sandstone Georgian house and to the east by a four storey red sandstone Victorian tenement. The change in level between the two buildings is particularly prominent in the streetscape, being visible from as far away as the railway bridge on Brighton Place, and this has been a key driver in the massing of the new building.
The Client and our Proposals
The client is a group of individuals who want to develop the site as a collective custom build. There are four separate individuals/couples/families who have come together to purchase the site and build a small tenement block that will contain a bespoke flat for each owner.
They are excited by the prospect of being able to build their own place to live and are inspired by the idea of a bespoke high quality building with exemplary environmental credentials. The majority of the individuals involved are current Portobello residents and they feel strongly about the building contributing to the local sense of place in Bath Street.
Materials and Environmental Issues
In terms of materials, walls to the main facade will be predominantly red sandstone, used as a rain screen to reflect the nature of the building structure. The other principal facade material is Reglit cast glass. The use of cast glass references the historical industry of Portobello and in colour terms it complements the sandstone whilst also providing a durable and visually lightweight material which ‘reads’ correctly above the pend. Upper level and rear facades are formed in dark grey zinc cladding to reference adjacent slate roofs.
A high level of sustainability is a key driver for the client body. The scheme is designed to Passivhaus equivalent levels of energy use and uses a Cross Laminated Timber structural frame to deliver exemplary levels of embodied energy. The growth of timber for the frame absorbs 114 tonnes of carbon emissions – an average UK resident’s emissions for approximately 12 years.
High levels of insulation render a central heating system unnecessary and all remaining power will either be generated via photovoltaic panels on site or procured from 100% renewable energy – the building will be completely fossil fuel free. The roof will be finished in a sedum covering to encourage local biodiversity and the shared gardens to roof and rear will be used to grow fruit and vegetables.
Bath Street Collective Custom Build Portobello – Building Information
Project Title: Residential development
Client: Bath Street Collective Custom Build
Architect: John Kinsley Architects
Site area: 400m2
Gross Floor area: £480m2
Location: Portobello, Edinburgh
Status: on site
Project start date: April 2016 (on site)
Cost: £850k (construction)
Collaborators: Create Engineering
Bath Street Collective Custom Build information / images received 130616
+++
Edinburgh Buildings
Contemporary Scottish Capital Property Designs – recent architectural design selection below:
West Edinburgh Garden District
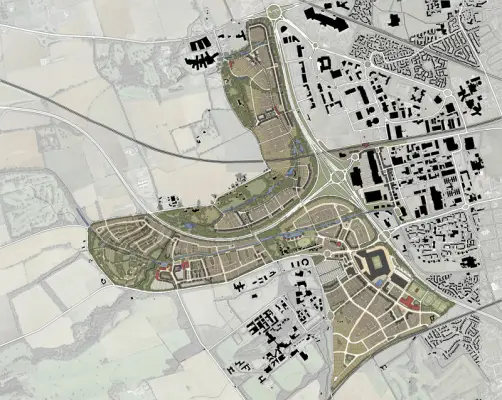
image from architects
West Edinburgh Garden District
King’s Stables Road Development
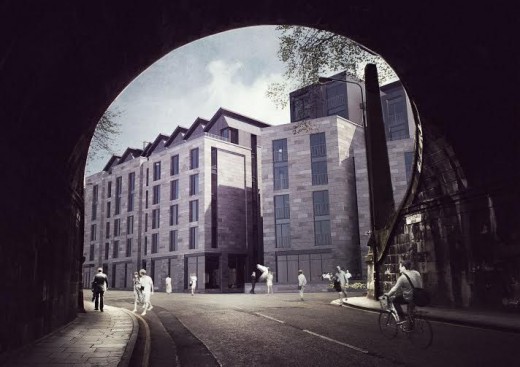
image from architects
King’s Stables Road Development Edinburgh
525 Park View Ferry Road Homes
Buildings / photos for the Bath Street Collective Custom Build property design by John Kinsley Architects in East Edinburgh, Scotland, UK, page welcome.
