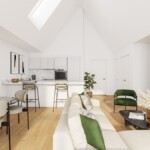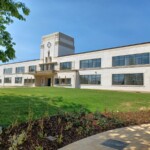Bellesk House, Granton Flats, Photo, Homes Design, Location, Developer, Image
Bellesk Housing, Edinburgh
Housing in north Edinburgh design by Hackland & Dore Architects
Hackland & Dore Architects’ Building Information:
Redevelopment
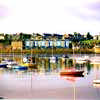
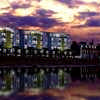
Granton Harbour: images from Hackland And Dore Architects
Granton Harbour Housing
152 Lower Granton Road for Miller Homes Ltd.
This is a scheme which was developed by Miller Homes and went to Edinburgh planning committee in April 2001 (recommended for approval) and started on site in July 2001.
This Housing development consists of 67 flats on a 0.9 acre steeply sloping site which lies between Lower Granton Road and Granton Road. Car parking is located on two underground decks cut into the site below communal gardens.
Hackland & Dore have designed the three six-storey blocks facing north to address the vast space of Granton Harbour which provides spectacular views to the flats. This was the first development of the Granton Masterplan to be built.
Another Hackland & Dore Architects Housing project in North Edinburgh: Britannia Quay, Leith
Hackland And Dore Architects Ltd. 16 Annandale St, Edinburgh
Scottish Capital Building Designs
Contemporary Scottish Capital Property Designs – recent architectural selection below:
Tron Kirk
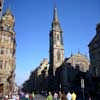
photo © Adrian Welch
National Library Edinburgh
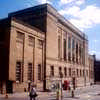
image © Adrian Welch
National Gallery of Scotland
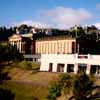
photograph © Adrian Welch
The Bonham
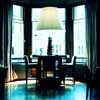
picture from the architect
Comments / photos for the Bellesk House Granton Architecture design by Hackland & Dore Architects page welcome
