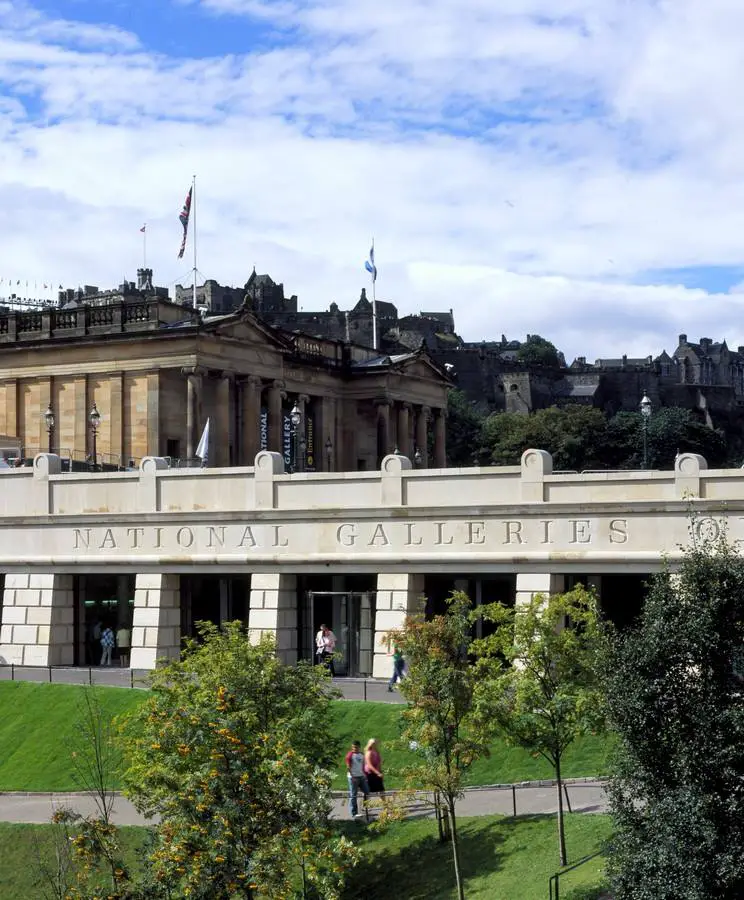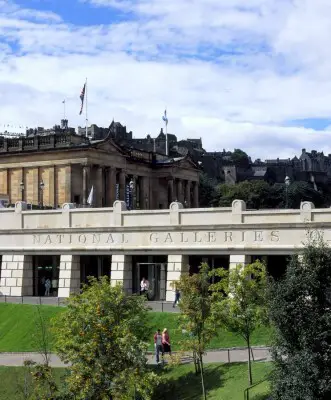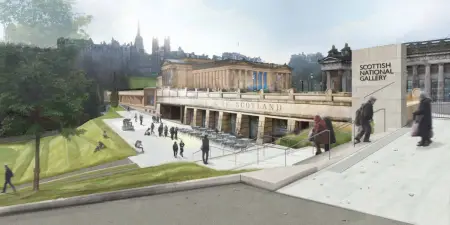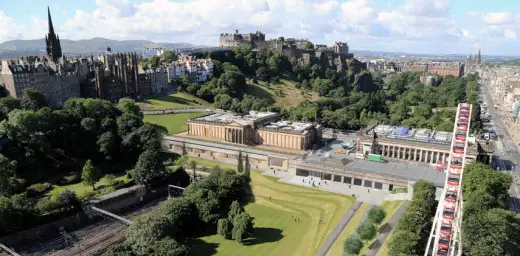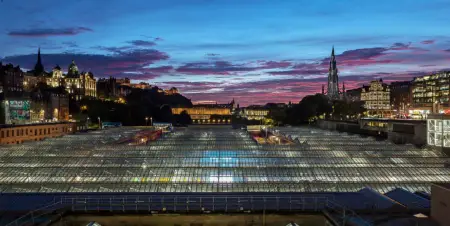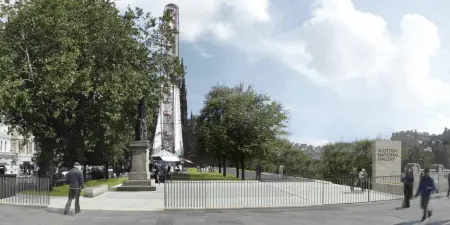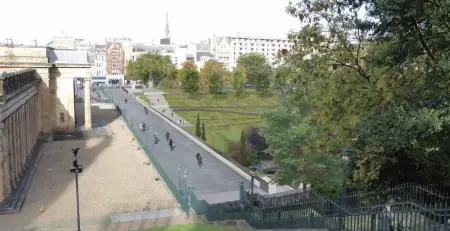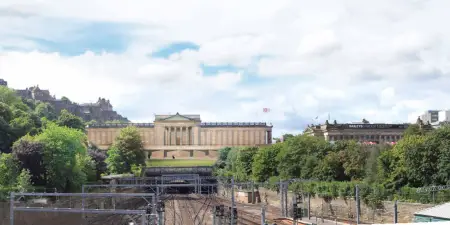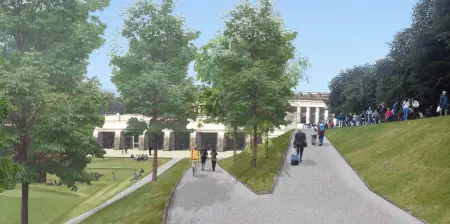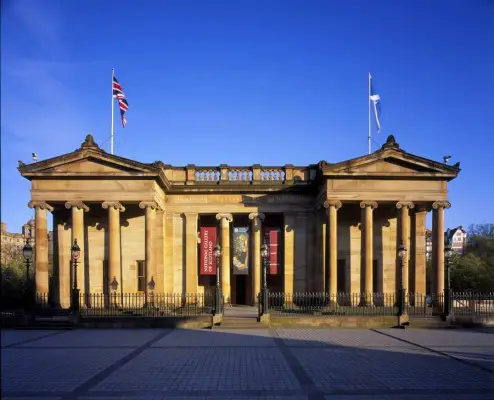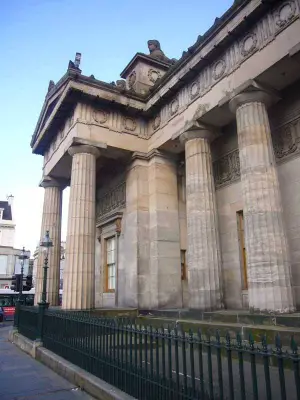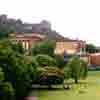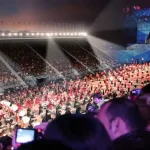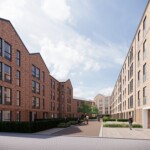National Gallery of Scotland, Edinburgh Building Photo, Architect, Picture, Info
National Gallery of Scotland, Edinburgh
NGS Redevelopment, The Mound, New Town building renewal design by Hoskins Architects
8 Jan 2016
Design: Hoskins Architects
Scottish National Gallery Expansion
Hoskins Architects have submitted a planning application for a series of extensive extensions and alterations to the Scottish National Gallery in Edinburgh.
The proposals will see the current Scottish Collection Gallery in the plinth of the Scottish National Gallery extended and re-modelled.
Works will include creating new stair links from the Playfair gallery above and opening up the new gallery space to the Weston link concourse in the plinth. An accessible route is to be formed in Princes Street Gardens down to a re-modelled lower level entrance together with public landscape re-modelling.
In a summary of their scheme the architects noted: “The proposed architectural interventions to this nationally significant building are limited, primarily by the existing topography of the site, but also by the Gallery’s desire that the original buildings remain the uncontested set piece within the townscape.
“The key concern has been to work with the existing interventions on the site, referencing the context to re-inforce the unity of the stone plinth and creating a suitable contemporary outward looking expression for Scotland’s Art Gallery to the Gardens and City. There is to be no manifestation of this externally on the original Playfair buildings and works internally are to areas which have already had significant historical intervention and are judged to be of limited historical significance.”
Photos from The Mound area of the RSA building:
National Gallery of Scotland Edinburgh
The Scottish National Gallery in Edinburgh New Town was designed by William Playfair, Edinburgh, Scotland
National Gallery of Scotland, The Mound
Dates built: 1845-58; (1978)
Design: William Playfair, Architect
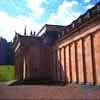
National Gallery of Scotland, Edinburgh: image © Adrian Welch
This gorgeous warm-coloured building (behind RSA) sits on the spoil heap created by construction of the New Town and forming bridge over the marshes of the former Nor’ Loch (drained 1816). The National Gallery of Scotland is Grade One Listed.
National Gallery of Scotland – Playfair Project
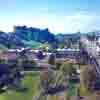
image © Hayes Davidson
A competition-winning Project to link the National Gallery of Scotland with the Royal Scottish Academy through a new Concourse Level under the existing Mound.
The Concourse Level will provide a shop, restaurant suite, lecture theatre and educational rooms linking to both the existing Royal Scottish Academy and National Gallery buildings with two new public staircases and lifts.
RSA Edinburgh Refurbishment
Edinburgh Art Galleries
Significant Edinburgh Art Galleries – Selection:
Scottish National Gallery of Modern Art
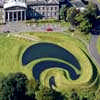
aerial image © webbaviation
Dean Gallery

image © Adrian Welch
Scottish Portrait Gallery
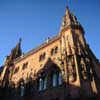
photograph © Adrian Welch
Fruitmarket Gallery
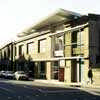
image from the architects
Scottish Capital Properties
Significant Edinburgh Property – Selection:
National Gallery of Scotland – Playfair Project / Weston Link
Comments / photos for National Gallery of Scotland Edinburgh Architecture design by Hoskins Architects page welcome
