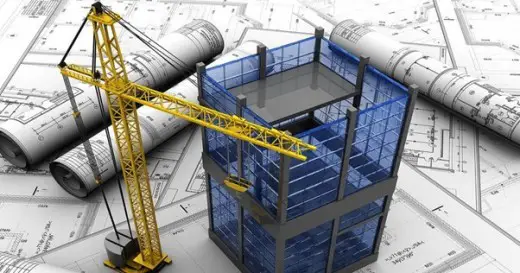BIM and CAD architecture software tips, Building Information Modeling advice, Property computer design guide context
BIM and CAD Architecture Software
20 February 2024
The architectural industry has been around for an incredibly long time, going through a multitude of changes and evolutions as time went on. The overwhelming majority of architecture industry iterations used pen and paper as its most basic approach to documents and plans.
Luckily, the ongoing digitalization of the entire world managed to overthrow that long-standing belief and most documents can now be created (and modified) digitally. With that being said, the switch to digital documentation did not fix most of the long-standing issues in the industry.
There is also the issue of fragmentation – the overall field of architectural software is still relatively new and highly competitive, making it incredibly difficult to stop at a single solution for your company. Of course, a lot of these solutions are also built for a specific purpose and may not be suitable for a wider audience.
BIM and CAD in the Context of Architecture Software
Architecture software is a very broad term by itself. It is a large group of solutions and tools that can be segregated into two large groups – CAD and BIM. The primary purpose of Computer-Aided Design software is to assist in creating highly accurate representations of designs and ideas in the form of either 3D models or renders created with geometrical elements. Building Information Modeling, on the other hand, is a process that affects the entire workflow of construction project realization, assisting with issue-solving, project visualization, collaboration, and more.
The most significant difference between the two is that CAD software creates 3D models themselves, and BIM tools can attach valuable information to these models while also making them easier to work with. Both of these software types are included in the overarching term that is “architecture software”. There are also plenty of advantages and shortcomings that can be attributed to the majority of software under this category.
Some of the more noticeable advantages of the architecture software include the ability to create highly accurate drawings and models with seamless data sharing between designers and other project teams. Improved cooperation and multiple assistance tools made it a lot easier to create more complex project models. The ongoing digitalization transformation also made it a lot easier to communicate between project participants as a whole, even the ones that do not contribute much to the original state of the design.
Building Information Modeling – Computer-Aided Design Software
With that being said, architecture software is also not without its flaws. Most of the architecture platforms and comprehensive solutions have a very steep learning curve and lack the general user-friendliness one might expect from most user-oriented software at this point. That same software is also often extremely expensive, both in terms of its initial cost, as well as the upkeep and maintenance as time goes on.
There is also the fact that the majority of architecture solutions are susceptible to a variety of well-known disadvantages that computer hardware has by itself – be it software instability, hardware reliability, the potential threat of hacking or cyber attacks, and so on.
That said, none of the disadvantages of this software are significant enough to detract from their extreme usefulness. CAD solutions alone made it far easier to create and modify project designs and solve issues in the pre-construction phase.
CAD Software Options
As we have mentioned before, the market of architecture software is incredibly large and competitive, comprising multiple categories and software groups. The sheer variety of options available makes it extremely difficult to say that a single solution can be considered the best architecture software on the market. That kind of logic can only be applied to specific categories – and even that is surprisingly difficult.
Many different factors can influence the end user’s choice of architecture software. The capabilities of the current hardware of the client may play a prominent role in this. A lot of CAD and BIM solutions are notably demanding regarding hardware requirements, and it is often recommended to have some of the best gear on the market to use a solution such as AutoCAD or Revit to its fullest.
Expensive hardware is not the only cost-oriented issue potential users may encounter with architecture software. The price of these tools can be just as big of an issue – including the solution’s up-front and long-term maintenance costs. If the software in question also offers some form of cloud storage to work with, then the total price tag can expand even more.
It is always a good idea to assess your own needs and preferences as a potential client for the architecture software. There is no need to purchase an expensive solution with dozens of features your team will never touch, to begin with. The same logic applies to picking a higher, more expensive pricing tier of the software instead of choosing the one that fits the company’s needs already.
Other factors that play into the topic of choosing a specific architecture software include its complexity, compatibility and interoperability options, industry standards, and even personal preferences. All these factors play into the topic of picking a specific solution, and there is no definitive best software for every single task in the industry. In fact, a lot of use cases for smaller teams can be covered with small-scale software that is a lot cheaper than a comprehensive solution with dozens of different options and capabilities.
Comments on this guide to BIM and CAD architecture software article are welcome.
BIM Architecture Designs
What is BIM in construction guide
BIM building information modelling
Edinburgh Architecture
Contemporary Scottish Capital Property Designs – recent architectural selection below:
Comments / photos for the BIM and CAD architecture software guide – Building Information Modeling computer tools page welcome.







