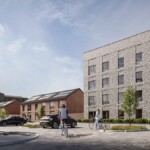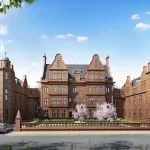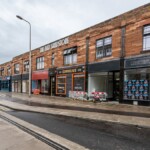Blackie House, Patrick Geddes, Building design by Robert Hurd, Scottish 17th century tenement architecture photos
Blackie House in Old Town Edinburgh
17th century tenement in Scotland renewal design by ne Begg Architects (Morris & Steedman Associates), UK.
post updated 2 January 2022
Design: ne Begg Architects (now Morris & Steedman Associates)
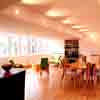
building photo by Morris and Steedman Associates
Blackie House
Building information from ne Begg Architects / Morris & Steedman Associates:
On the north side of the court Blackie House, a late 17th century tenement of the Milne’s Court type but shallower in plan. The building was remodelled in 1894 under the auspices of Patrick Geddes as a university hall in memory of Professor J.S. Blackie. This Old town property was sold in 1950 and turned into flats by Robert Hurd Architect.
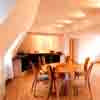
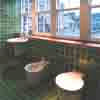
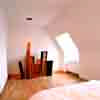
property photos by Morris and Steedman Associates
Morris and Steedman Associates Designs
Significant Morris and steedman associates – projects selection:
Central Scotland Forest Trust, HQ
St Giles Cathedral, disabled access
Scottish Buildings by Morris and Steedman associates
Morris and Steedman associates – completed works:
Couston Castle, garden room
Edinburgh & Lothian walking tours – tailored Scottish capital architecture walks by e-architect guides.
morris and steedman associates – uncompleted work: Edinburgh Tattoo arena on the Castle Esplanade in the heart of the Scottish Capital’s Old Town.
Jenners – a famous Scottish department store facing Princes Street Gardens.
Hotel Missoni Edinburgh – a bold new hotel building squeezed into the Old Town at the junction of George IV Bridge and the Royal Mile (High Street).
Edinburgh Old Town Buildings
Key Edinburgh Old Town Properties – Selection of some of the most important properties featured on this architecture website:
Scottish Storytelling Centre
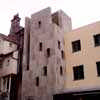
photograph © Adrian Welch
Fruitmarket Gallery
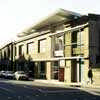
image from architects
Comments / photos for the Blackie House Edinburgh Architecture design by ne Begg Architects page welcome
