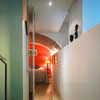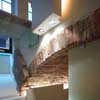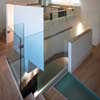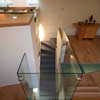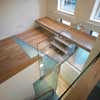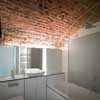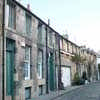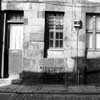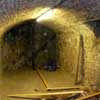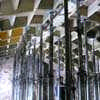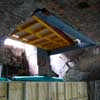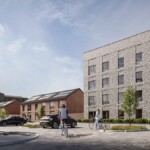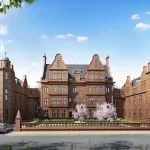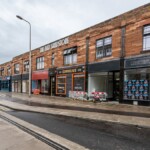Circus Lane House Edinburgh Architect, New Town property renewal photos, Architecture, Home Images
Circus Lane House Edinburgh : Architecture
New Town Property Conversion : Design by wt architecture, Scotland
Location: New Town Phase 2, central Edinburgh
Design: wt architecture – William Tunnell
Circus Lane House
This is a conversion of a listed mews workshop and disconnected vault below into an intricate maisonette with living spaces on the ground floor and two bedrooms below. A series of deep cuts have been made into the vault to gain access and allow light and air deep into the subterranean spaces.
At ground level stepped platforms connect half levels, with translucent glazed slots between them, articulating the open plan spaces. The sharpness of the new linings contrasts with the homogenous texture and richness of the original vault and light is bounced around by carefully placed mirrors and internal glass.
The brief was to create a two bedroom maisonette from an existing ground floor mews workshop and vaulted space beneath it. The building is to act as ancillary accommodation to the client’s main house opposite, but should be able to operate autonomously. As such the spaces could be modest in size but needed to be functional. Solutions were required to securing access, light and ventilation to the subterranean vault.
The building is B-listed and sits within the Edinburgh New Town World Heritage Site. The original frontage and the vault were considered to be of historical importance by Historic Scotland. However, the spaces to the side and rear of the property were in separate ownership the only opportunity for new openings of any sort was to the listed street frontage.
Given this the original coal chute was appropriated as a window, and this configuration was duplicated under the adjacent window to maintain balance in the facade. While the main sash and case windows were restored, the new light chutes have been glazed with overtly contemporary aluminium windows. We shared Historic Scotland’s desire to minimise the loss of the vault structure in cutting new openings and to ensure this challenging structural moves were required.
The main challenge was cutting into the vault. The vault was extensively propped before the top fill over it was excavated. The vaulted brickwork was then removed in sections from above.
Steel frames were then put in place and the thrust re-applied to the vault using a sequence of wedging before the propping was removed from below. Given the extremely tight dimensions of the existing space and the restrictions imposed by the existing structural components, construction details had to be considered holistically in terms not only of design quality and structural integrity but also bearing in mind potential to maximise every available pocket of space.
The building envelope is largely original, with the vaulted space receiving tanking and a highly insulated, timber framed lining up to the springing point. Steel frames retain the cut edges of the vault and support floor plate edges.
The slots between the floor plates are glazed with etched and clear glass, and localised walls and balustrades are also glazed to let light deeper into the building and to avoid over-filling the small spaces.
Circus Lane House – Project Team
CLIENTS: Lesley & Brian Knox
ARCHITECT: William Tunnell WTARCHITECTURE
STRUCTURAL ENGINEER: Ben Adam DAVID NARRO ASSOCIATES
QUANTITY SURVEYOR: Alan Harper MORHAM & BROTCHIE LIMITED
CONTRACTOR: Steve Evans INSCAPE JOINERY
GLAZING SUB-CONTRACTOR: Robert Sommerville SOLAGLAS LTD
Circus Lane House image / information from wt architecture Apr 2010
Scottish Capital Building Designs
Contemporary Scottish Capital Property Designs – recent architectural selection below:
Edinburgh House Designs – Selection
Moray Place
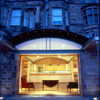
picture from the architect
Royal Terrace Mews
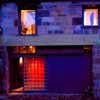
picture from the architects
Comments / photos for the Circus Lane House Architecture pages welcome.
