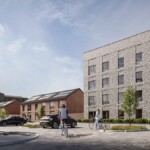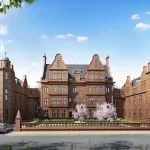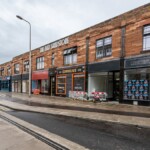Royal Terrace Mews, Edinburgh Home Extension, Scottish Residential Building Photos, Architect Project, Images
Royal Terrace Mews House, Edinburgh
Richard Murphy home in the New Town, Edinburgh, Scotland – converted Scottish stable block from the 1820s
post updated 7 November 2023
This private house in Royal Terrace Mews was designed by Richard Murphy Architects
17 Royal Terrace Mews, Calton, Edinburgh
Date built: 1993
Design: Richard Murphy Architects
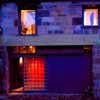
Royal Terrace Mews image from Richard Murphy Architects
Royal Terrace Mews
Private House: entry façade visible from street
House Extension for Mr & Mrs Høgel, (later slightly redeveloped for Richard Murphy).
Disused 1820s stable block latterly used as a garage.
RIBA Award 1996
The build cost for this house on Royal Terrace Mews was approximately £95k
Across the ‘road’ (south-west) a similar redevelopment has been completed (2004) for a well-known American Client of Richard Murphy’s.
According to the architects, ‘this former 1820’s stable and hayloft, unlike many Edinburgh mews properties, had not yet been converted to residential use when we were commissioned to convert it into a one bedroom flat for rent. The conversion is meant to express the idea of a new house found within the repaired shell of the existing stable so that the history of the building is expressed, particularly on the front façade.
To obtain planning permission a garage was required so the majority of living accommodation is found at first floor level. To accommodate this the original first floor level was lowered and this is expressed, on the front elevation, in a steel channel which also forms the runner for the garage door.’
source: https://www.richardmurphyarchitects.com/viewItem.php?id=2373
10 Regent Terrace Mews
This recently-completed Richard Murphy Architects’ project, won the EAA ‘Best Small Project’ Award 2005. The house features in the Architects’ Journal of 13 April
Royal Terrace Hotel Edinburgh
Scottish Capital Building Designs by Richard Murphy Architects
Contemporary Scottish Capital Property Designs by Richard Murphy Architects – recent architectural selection below:
Richard Murphy: some of the Edinburgh Buildings featured on this site:
Royal Fine Arts Commission
Moray Place house, New Town
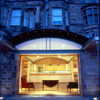
Moray Place home picture from the architect practice
Oloroso Restaurant, 33 Castle Street, New Town – since closed
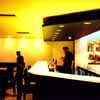
Oloroso Restaurant building image © Adrian Welch
Dublin Street Lane Housing, New Town
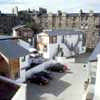
Dublin Street Lane Housing building photo from architect studio
Cowgate Housing, Old Town
Tron Square Housing, Old Town
Scottish Capital Building Designs
Scottish Capital Property Designs – recent architectural selection below:
Edinburgh Home Demonstrator Project
Edinburgh Home Demonstrator Project
Rowanbank Gardens Edinburgh Property
Rowanbank Gardens Edinburgh Housing
Comments / photos for the Royal Terrace Mews House Edinburgh page welcome
