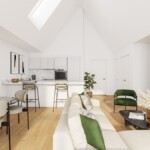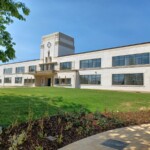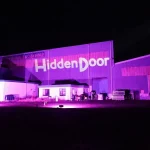East Fettes Property, CALA Housing, Edinburgh, Flats, Property, Images
East Fettes Avenue : Edinburgh Property
Contemporary Houses + Flats by Michael Laird Architects
29 Mar 2009
East Fettes Avenue Property
Apartment Block Photos, 29th of March 2009:
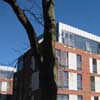
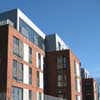
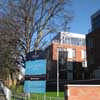
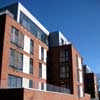
building images © Adrian Welch
CALA Homes – East Fettes Avenue
East Fettes Avenue On Site
Luxury apartments and townhouses near Fettes College, Edinburgh
Michael Laird Architects’ latest project to go on site is a development of luxury apartments and family homes near Fettes College in Edinburgh.
Designed by award-winning Edinburgh practice Michael Laird Architects, the development at East Fettes Avenue will provide high quality residential accommodation in 12 townhouses and 72 apartments.
Located in the Inverleith Conservation Area of Edinburgh – replacing a 1970s office building – the scheme demanded an outstanding design solution.
The proposed development for CALA Homes (East) Limited is set behind an avenue of existing mature trees and around a communal green space. The buildings sit within high quality landscaped grounds, creating a ‘parkland setting’ in keeping with the leafy neighbourhood. A fall of around 6m across the site is utilised to create a series of terraces. These step down to the south affording welcoming places to gather and good views towards the city centre and its castle.
Adrian Welch, Senior Architect at Michael Laird Architects said: “Unusually for Edinburgh the project uses large expanses of high-quality red brick, which contrasts well with the leafy surroundings. The brick is offset with white precast concrete panels, zinc roofs and hardwood brise soleil.
The apartments, which include ten penthouses, have been designed within five blocks with balconies offering magnificent views over adjacent playing fields and across the city skyline. The rotated apartment building plans are articulated to create a strong rhythm along the main road and good views. The apartment buildings have pairs of penthouses on their top floors with very generous terraces. The penthouses are clad in glass and zinc rather than brick.
The three-storey townhouses have cantilevered balconies on two floors. Hardwood louvres are framed in galvanised steel.
The vast majority of the parking is underground, unlike the office building previously on the site.
East Fettes Avenue – Professional Team
Developer: CALA Homes
Architect: Michael Laird Architects
Structural Engineer: Halcrow Yolles
M&E Engineer: Halcrow Yolles
Prior to redevelopment the site was occupied by empty The Christian Salvesen office building. East Fettes Avenue comprises of twelve Townhouses and five Apartment blocks containing 72 flats. All car parking is located in an undercroft thus ensuring quality spaces above ground for pedestrians. Materials include brick, precast concrete planks, zinc, hardwood, glass and aluminium panels. Planning Permission was granted in March 2006.
East Fettes Avenue : 0131 551 4153
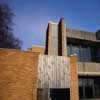
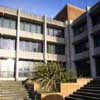
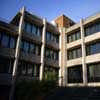
building images © Adrian Welch, Jan 2007
MLA Building PR: Mar 2006
New Housing at East Fettes Avenue
Housing at East Fettes Avenue, Edinburgh
![]()
East Fettes housing : image Mar 2006 by pixel image from Michael Laird Architects
Planning permission has been received for a development of luxury apartments and family homes near Fettes College in Edinburgh.
Designed by Edinburgh architecture practice Michael Laird Architects, the £25m development at East Fettes Avenue will provide high quality residential accommodation in 12 townhouses and 58 apartments.
Gerry More, Managing Director, CALA Homes (East) Limited, comments:
“CALA prides itself on delivering well designed homes in excellent locations. East Fettes Avenue, which affords views towards Edinburgh Castle and proximity to amenities like the highly regarded Fettes College, the Royal Botanic Gardens Edinburgh and Inverleith Park, is a superb address and we are particularly delighted with the high quality of design delivered by Michael Laird Architects. The development at East Fettes Avenue will further enhance our excellent portfolio in Edinburgh and create much needed private and affordable housing.”
The apartments, which include eight penthouses, have been designed within four attractive apartment buildings with balconies offering magnificent views over the playing fields and across the city skyline. The rotated apartment building plans are articulated to create a strong rhythm along the main road and good views. The apartment buildings have pairs of penthouses on their top floors with very generous terraces.
The three-storey townhouses have integral garages and the vast majority of the parking is underground, unlike the existing office building.
A further 19 affordable homes complete the accommodation on the development.
Unusually for Edinburgh the project uses large expanses of brick. This is offset with white precast concrete panels, zinc roofs and expressed brise soleil.
The Christian Salvesen office building was designed by Edinburgh’s Morris & Steedman Architects.
The site, which looks out to Edinburgh Castle, is close to some superb amenities including the highly regarded Fettes College, the Royal Botanic Gardens Edinburgh and Inverleith Park.
Michael Laird Architects
MLA have recently won a large number of awards for the Royal Bank of Scotland World headquarters on the outskirts of Edinburgh, and for Edinburgh Quay, an outstanding development in the centre of the city where a powerful mix of leisure, office and residential space has breathed new life into the area.
East Fettes building – property information from MLA Mar 2006
Scottish Capital Building Designs
Contemporary Scottish Capital Property Designs – recent architectural selection below:
Edinburgh offices by Michael Laird Architects include Tanfield Inverleith – former Standard Life offices, Edinburgh Quay & Bett Properties Lochrin Project.
Comments / photos for the East Fettes Avenue Apartments Edinburgh page welcome
