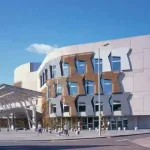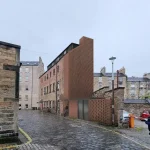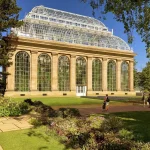Edinburgh Council Planning, Scottish Capital City Design & Architecture
Edinburgh Council Planning : Architecture
Planning Committee : City of Edinburgh, Scotland
Cockburn Association Comment:
Edinburgh City Council Planning
The Planning Committee of the City of Edinburgh Council has made a stand against poor design. The application in question is Shrub Place on Leith Walk, the site of the old Lothian Bus depot and originally Edinburgh’s tram depot. The application by Wimpey has now been refused by Edinburgh Council Planning on two occasions with the prominent reason being that of design. We should all rejoice and support the City of Edinburgh Council Planners in what is a first step in combating the problem of poor design.
There are other signs of change that we should not ignore. AMA have now used Edinburgh architect Richard Murphy on a number of occasions to produce schemes for housing including Cramond, while Bryant have used architect Malcolm Fraser at Princess Margaret Rose Hospital and Southside Capital are using Page and Park to design their affordable housing at the old Royal Infirmary. The understanding by the client to the importance of good design is an important part of the equation and these are all welcome developments.
Shrub Place Buildings Proposal
At Shrub Place the City of Edinburgh Council went further than simply refusing the scheme they where proactive and produced design guidelines to set out their aspirations. However at the second attempt no one considered that Wimpey had acknowledged these statements in their design and we now face the possibility of an appeal and a lengthy Public Local Inquiry will ensue. It is my belief that this is not the correct method to solve this problem and that a design workshop integrated with the employment of different architects can produce a successful and dense development.
The main focus of the design guidelines was the stipulation that three distinct characters are produced within the site. This has been achieved in a number of developments across the country by employing more than one architect to produce the scheme. Instead Wimpey’s in-house architects produced a huge band of housing where small changes in materials attempted to produce different character.
There are other problems in the design that also have to be rectified. Looking at the site plan we see the provision of open space is poor because key areas are being used for car parking. While if you examine the floor plans you will find that a large number of the flats have a single aspect onto the railway line and this does not provide an image of quality.
City Centre Building Density
However the main issue is that of density. How dense should you build on a city centre site, that is not in a conservation area, has excellent public transport access and has good shopping facilities. In this instance the only constraint is the Colonies alongside part of the boundary wall and a number of listed buildings which are ripe for conversion.
Therefore we should promote the concept that if it is a high quality design then a denser development can be produced. In such a site there is always the problem of car parking and this must be located underground or in such a way that usable space is produced above it. But this seems just the case to be sorted outwith the formal process of a planning inquiry.
The one step that is needed is the appointment of a different set of architects to work on one of the zones. Then one zone would be the listed buildings, one zone would be the in house architects, and the third zone would be an independent architect. I wonder which zone you would wish to live in?
Edinburgh Council Planning
by Martin Hulse, Cockburn Association Summer 2003
Scottish Capital Building Designs
Contemporary Scottish Capital Property Designs – recent architectural selection below:
Edinburgh Castle
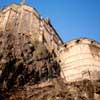
picture © Adrian Welch
UNESCO World Heritage Site

photo © Adrian Welch
Scottish Storytelling Centre
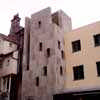
photograph © Adrian Welch
Comments / photos for the Edinburgh Council Planning page welcome
