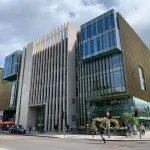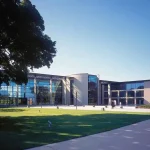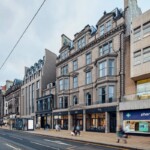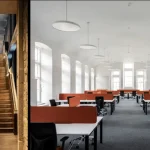New Edinburgh Ltd, EDI + Miller Development Project, Architecture design photo and information
Speculative Offices Edinburgh Park G3
G3, speculative office : Edinburgh Park commercial property design by Page & Park Architects
G3 for New Edinburgh Limited, Scotland
Date built: 1999
Design: Page & Park Architects
Edinburgh Park Speculative Offices
This three-storey speculative office development uses an L-shaped plan formed from two office blocks each with its own entrane/service core. The G3 blocks are designed by Page & Park to be multi-tenanted with flexible permutations of occupancy (although ultimately each block was let to a single tenant).
No larger image
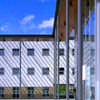
photograph © Keith Hunter from Page & Park Architects
A unique public space is formed by the top-lit colonnade which links the two office cores and articulates the facade overlooking the car park. G3′s white rendered colonnade walls are punched with window openings to contrast with the sinuous curtain walling to the front facades which are formed with variable depth fins that assist privacy and shading.
The G3 entrance cores are pushed out into the covered colonnade and contain the vertical circulation of lift and stairs, dramatically revealed behind glass walls. The glass lift cars are backed with strongly-coloured contrasting concrete walls emphasising the individuality of each office.
Edinburgh Park Architecture
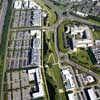
aerial image © webbaviation
Page & Park Architects masterplanned
Adjacent buildings to G3:
G2 Building by Lee Boyd
G4 Building by Campbell & Arnott Architects – competition: proposed
Diageo Scotland by Allan Murray Architects
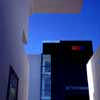
picture © Keith Hunter
Alexander Graham Bell House
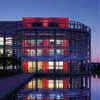
photograph © Keith Hunter
Edinburgh Park Office Buildings – Selection
Aegon Scotland
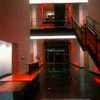
image courtesy of architects practice
JP Morgan Chase Building
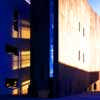
image courtesy of architects practice
Oracle Edinburgh
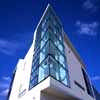
picture © Keith Hunter
John Menzies Building
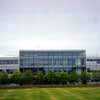
image courtesy of architects practice
Scottish Capital Building Designs
Contemporary Scottish Capital Property Designs – recent architectural selection below:
BMA Scotland HQ
Design: John Robertson Architects (JRA)

image courtesy of architects
British Medical Association HQ Edinburgh
West Town Edinburgh 20-minute neighbourhood
West Town Edinburgh 20-minute neighbourhood
Comments / photos for the Edinburgh Park Speculative Offices Building design by Page & Park Architects page welcome
