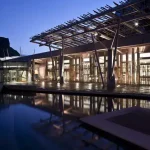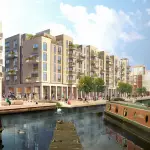Environs East Edinburgh Property, Houses, Lothian Architecture Photo, Modern Scottish Architect Projects Images
Environs East Edinburgh Buildings : Architecture
Major Contemporary Property Developments in central Scotland – Lothians Built Environment
post updated 26 October 2023
East Edinburgh Architecture
Chancellor’s Court, Pollock Halls of Residence, west of Holyrood Park
Date built: –
Design: Oberlanders Architects
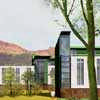
picture from architect practice
Pollock Halls of Residence
Located at 18 Holyrood Park Road this first phase of this new Halls of Residence was successfully handed over in September 2002. Further Chancellor’s Court phases were completed in late 2003.
These student flats are located north of the original Pollock Halls of Residence and typically face onto Arthur’s Seat. Compared to the original University Halls these use better quality building materials.
QMUC Edinburgh, near Musselburgh
Date built: 2007
Design: Dyer
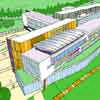
campus image from Dyer
QMUC – Queen Margaret University College £50m campus
UK architectural practice Dyer Associates won the architectural competition to design the new QMUC campus. This is Scotland’s first University campus of the 21st century it was announced today.
This international competition for Queen Margaret University College was managed by The Royal Incorporation of Architects in Scotland. The task was to find an architect for its new East Lothian campus. The higher education property project includes new academic buildings and infrastructure.
The design by Dyer Associates was selected from over 30 entries coming from across the UK and Europe.
Environs East Edinburgh Building Designs
Craigmillar Estate
Date built: –
Design: various architects
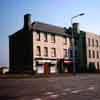
Scottish capital social housing image © Adrian Welch
Craigmillar
Edinburgh Royal Infirmary, Petit France
Dates built: 1996-2002
Architect: Keppie Design
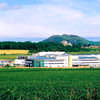
Petit France hospital development picture from the architect office
Edinburgh Royal Infirmary
Biomedical Masterplan
–
Architects: Keppie Design
Biomedical School Masterplan
Edinburgh Buildings by area
Scottish Capital Building Designs
Scottish Capital Property Designs – recent architectural selection below:
Afshar House in the Grange, Edinburgh
Buildings on the east side of the city – Selection:
Edinburgh Playhouse
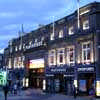
Playhouse Theatre architecture image © Adrian Welch
Meadowbank Stadium
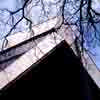
Meadowbank Stadium building photograph © Adrian Welch
Leith Docks, Western Harbour
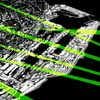
Leith Docks property picture from the architect
The Former Royal High School, south side of Calton Hill
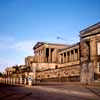
Royal High School photo © Adrian Welch
Architecture Walking Tours – pre-booked capital city walks by e-architect guides
Comments / photos for the Environs East Edinburgh Architecture – key higher educaiton buildings in southeast Scotland, United Kingdom, page welcome.
