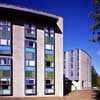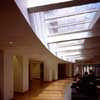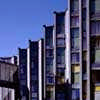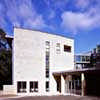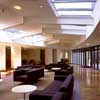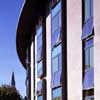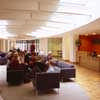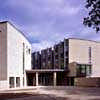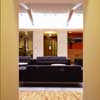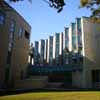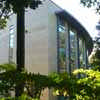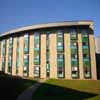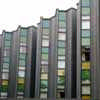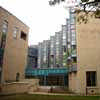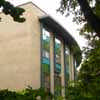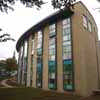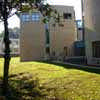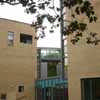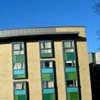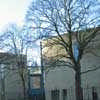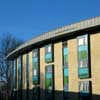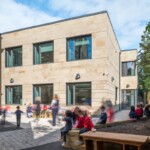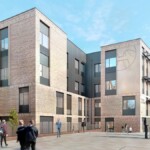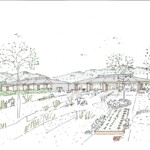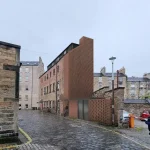Fettes College School Edinburgh Building Photos, Scottish Sixth Form Centre Design, Craigleith House Location
Fettes College Edinburgh
Sixth Form Centre & Residence in Southeast Scotland building design by Page / Park Architects.
post updated 24 October 2023
Fettes College – New prep school building : scroll to base of page.
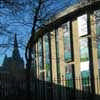
photograph © Adrian Welch 2008
New Fettes College Sixth Form Building – Craigleith House
Dates: 2006-07
Design: Page / Park Architects, based in Glasgow, Scotland
Fettes College School
The challenge: to design the only mixed-sex school boarding house in Scotland, UK.
Distinctive linked pair of curved blocks, focused on a vescis-shaped communal core. The female and male blocks are accessed from a central space but carefully controlled, with staff based in opposing corners of the buildings. The link bridge above allow staff to control either block.
The curved blocks are staggered east-west in plan (like the Gemini symbol) to increase access to light and views. Their inner faces are serrated to provide privacy. The feeling is more like an Oxbridge hall of residence than a typical school boarding house. The intimate feel of the space and avoidance of orthogonal form reminded me of MacCormac Jamieson Prichard’s various Oxbridge buildings, especially their work at Trinity College Cambridge. The serrated concept allowing a combination of views and privacy is reminiscent of David Robert’s beautiful buildings at Jesus College Cambridge, or to a lesser extent James Stirling’s halls at St Andrews.
The resultant form, with jagged zinc internal facades, is almost like a cracked crystal, with hard smooth stone on the outside and crystalline form exposed internally. The quality of the work by Kier we viewed at the opening was excellent and the pupils certainly appeared to be more than happy with the building on our tour.
David Page pointed out that, as per the original concept, the tower of David Bryce’s building can be viewed from the public side of Craigleith House through the tight gap between the boys and girls dorms.
Fettes College Sixth Form Building Information:
Cost: £7.9m
Contractor: Kier Scotland
Height: four storeys
Facilities: 96 study bedrooms + staff accommodation + communal facilities at ground level
Area: 4,400sqm
Fettes College School architects : Page / Park, Glasgow
Fettes College : main page re old building
David Bryce (born 1801) was famous for his Scottish Baronial country houses. He originally worked for architect William Burn
Edinburgh School Buildings
Edinburgh Education Property Developments – a recent selection on this website:
Trinity Academy Edinburgh secondary school, Victoria Park conservation area, Trinity, north of Edinburgh
Design: Holmes Miller Architects
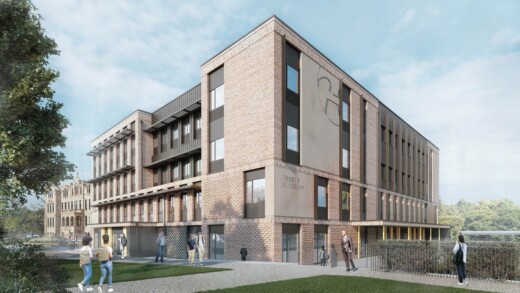
image courtesy of Holmes Miller
Sciennes Primary School Edinburgh Building – the first Scottish Passivhaus primary school to use CLT structure
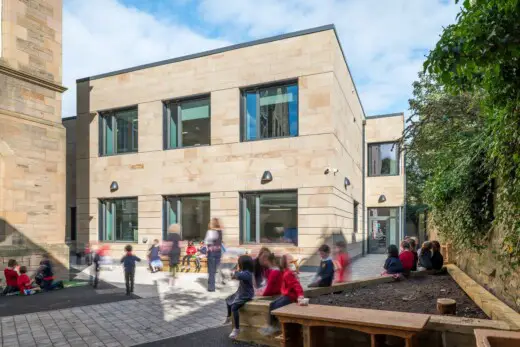
photo © Chris Humphreys
Scottish Architect including David Bryce.
Buildings / photos for the Fettes College Edinburgh Architecture building design by Page / Park Architects page welcome.
