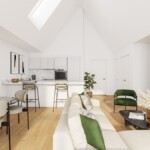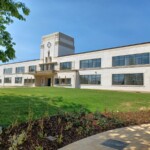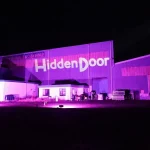Forthquarter Images, Granton Property Design, Housing, Architect, Flats, Planning, Architecture
Forthquarter, Edinburgh : Granton Development
Former Granton Gasworks developed by SecondSite, Scotland
Mar 2006
Hart Estates / Places for People
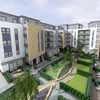
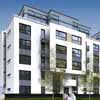
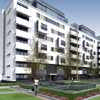
Forthquarter housing: images from Gilberts Architects 2006
Forthquarter Granton
Gilberts have received Planning consent for 150 flats at Plot 20 Forthquarter, Granton, Edinburgh on behalf of clients Hart Estates and Places for People.
The development, which constitutes the affordable housing element of the Forthquarter master plan, involves a mix of one, two and three bed units, including flats for wheelchair users and amenity housing for the elderly.
The project also includes 60 shared equity flats, a mechanism recently introduced by the Scottish Executive to help people on lower incomes enter owner-occupation. This element of the development will be provided by Lothian Homes, while the flats for rent will be managed jointly by Dunedin/Canmore Housing Association and West Granton Housing Co-operative.
The south-facing courtyard design features private gardens, balconies and roof terraces, in addition to landscaped communal gardens which extend over underground car parking.
The buildings’ designs complement the adjacent development at Plots 18 and 19 where Gilberts gained Planning approval for 250 private flats last November, again for clients Hart Estates. Work is due to start on site for all three plots later this year.
Forthquarter housing – Gilberts Architects: Building information 080306
Forthquarter : Granton gasholder demolished – 2004
Controlled explosive demolition of the remaining tall gasholder at Granton:
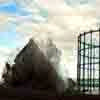
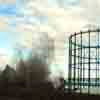
Edinburgh UNESCO World Heritage Site
Leith Docks

picture from the architect
Old Town Canongate Housing
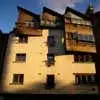
photograph © Adrian Welch
Napier University
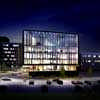
picture from the architect
Cowgate Housing
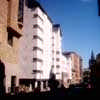
photograph © Adrian Welch
Edinburgh Playhouse
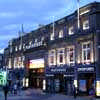
image © Adrian Welch
Comments / photos for the Forthquarter Edinburgh Architecture page welcome
