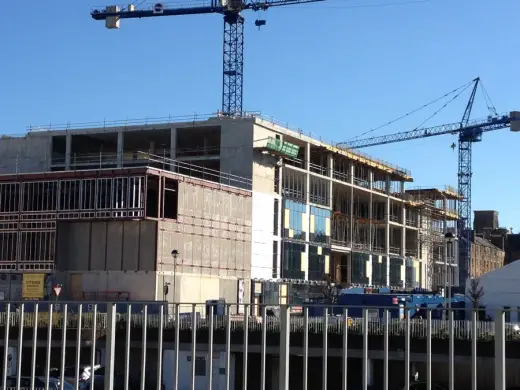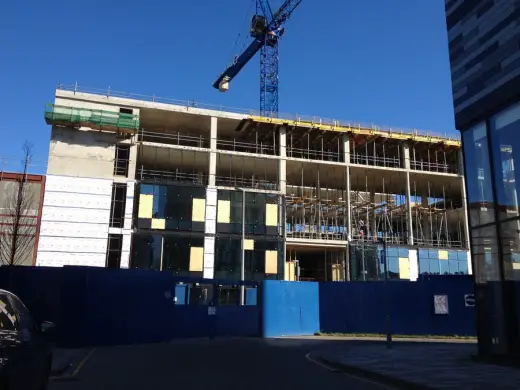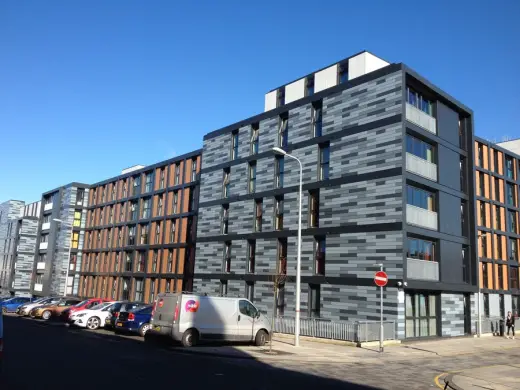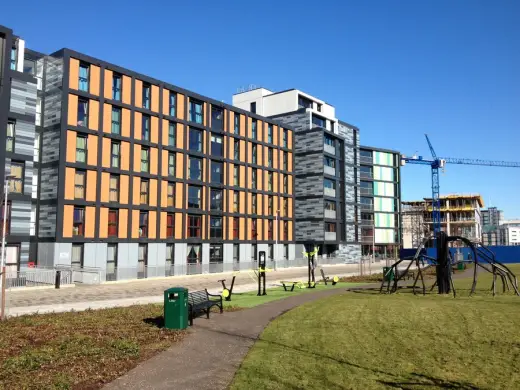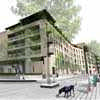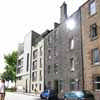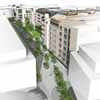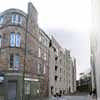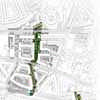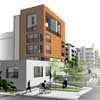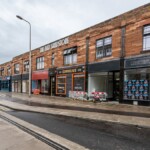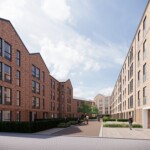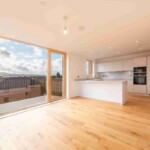Fountain North Development Edinburgh, EDI, Grosvenor news, AMA property images, Architects
Fountain North Edinburgh
Fountainbridge Property Redevelopment News – new blocks of flats design by Oberlanders Architects
post updated 28 July 2021
Design: Oberlanders Architects
28 Feb 2016 – new photographs taken by architect Adrian Welch:
Fountain North Edinburgh Property
Springside News – Update Apr 2009
Part of Fountainbridge development to be landscaped due to lack of suitable office or hotel occupants.
Two new blocks of flats may lie empty as building frames, to be fitted out as flats when the market improves.
The first 58 apartments in the development are due to complete within the next two weeks. Sales started in March.
A further block for 88 Springside flats is due to be completed by the end of 2009, followed by another block for 87 flats in 2011.
Fountain North News
Mixed-use proposal submitted by CDA for Fountain North: office & retail development for Fountain North United.
Fountain North Planning
Oberlanders Architects LLP have now submitted detailed planning applications for the three initial sections of a £200 m scheme that will transform a former brewery site in Fountainbridge in one of Edinburgh’s biggest city centre regeneration projects in recent years.
Oberlanders Architects, together with their clients Grosvenor Estates, AMA and the Royal Bank of Scotland, gained outline planning consent for the masterplan in January 2006. The site will contain a total of 650 homes, offices and retail spaces.
The coming months will see a radical transformation of this 8-acre industrial landscape.
Previously unseen vistas will open and reveal just how much of the city is currently isolated and inaccessible. The project will stitch the Fountainbridge area back together with surrounding sections of the city and bring permeability and movement of people directly from the Haymarket area via Fountainbridge to Bruntsfield.
The first phase of the development will see the existing Brandfield Street and Upper Grove Place sympathetically extended to create a unique and unified new neighbourhood. Both streets will lead to a striking new urban space, a linear park with landscaping, seating and children’s play areas. The new buildings lining these streets and the new park will be contemporary interpretations of the much-loved traditional Edinburgh tenement.
Fountain North images / information from Oberlanders Architects 120407
The architect for this property development are the local practice of Oberlanders Architects.
Fountain North Development Background
Freer Street
Allan Murray’s Fountainbridge housing project Minded to Grant Jun 2006. This housing for Buredi is going on site early Date built: 2007
Approximate building construction cost: £80m
This toal includes the new footbridge over the Union Canal.
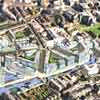
masterplan: aerial image by Allan Murray Architects
Fountain North architects : Allan Murray Architects
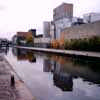
Canal + existing Tartan buildings, image © Adrian Welch
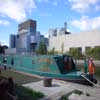
photo © Adrian Welch Sep 2006 with lumix camera
Fountain North
Michael Laird Architects’ designs for Fountainbridge site in west Edinburgh:
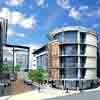
Scottish & Newcastle – Tartan Club: Fountainbridge image from Michael Laird Architects
Fountainbridge proposal
Edinburgh Architecture
Fountain Park Leisure Complex
Fountain North context : Edinburgh Quay
Buildings / photos for the Fountain North Architecture design by Oberlanders Architects, Scotland, UK, page welcome.
