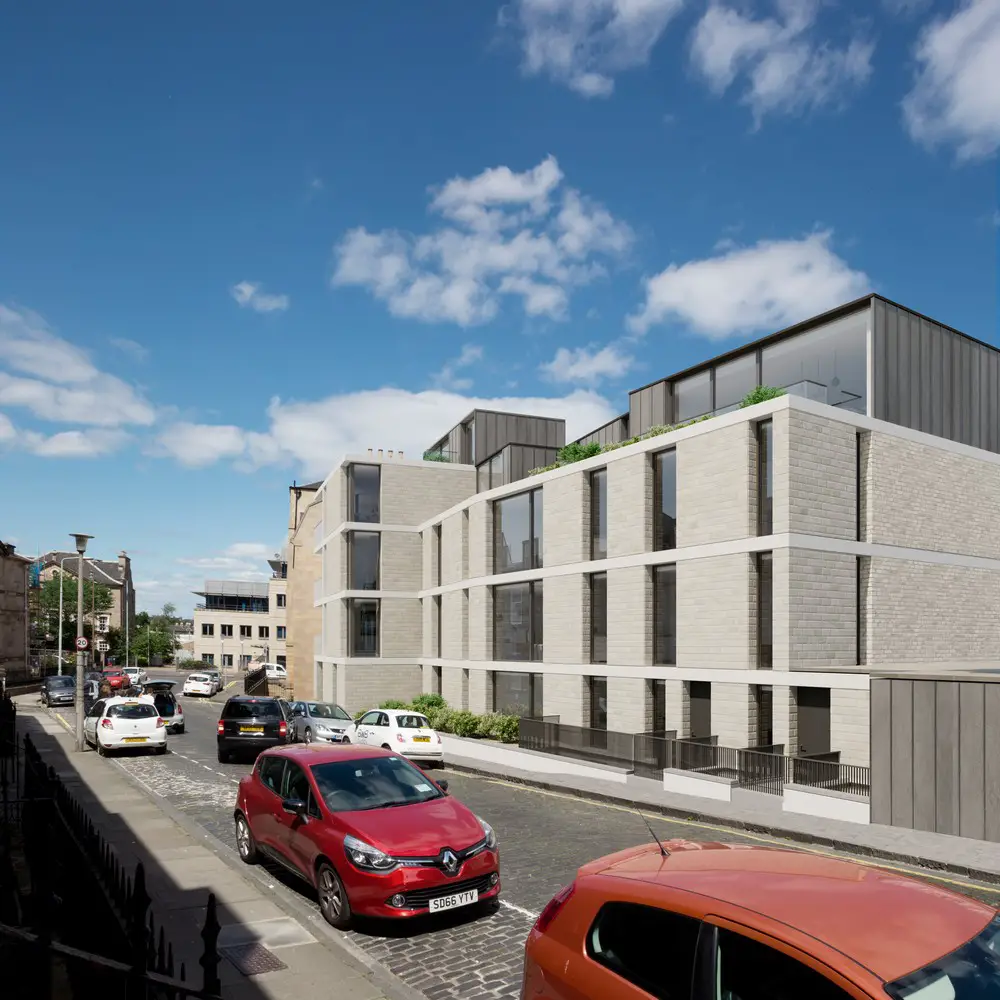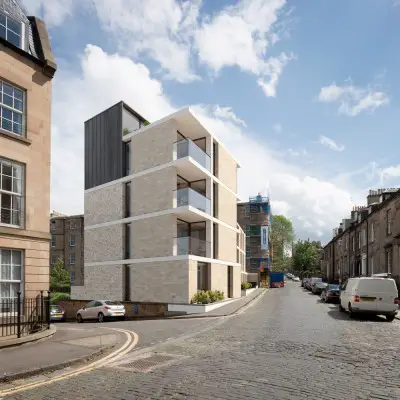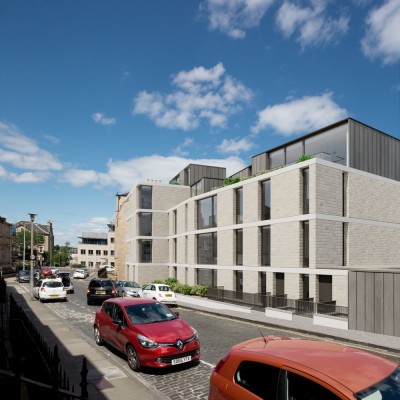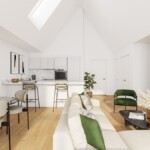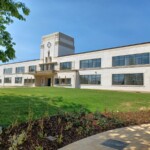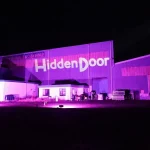Gayfield Square Residential Property, Apartment Building, Flats Images
Gayfield Square Residential Development, Edinburgh
Mactaggart and Mickel Apartments in Edinburgh design by LBA, Scotland
13 May 2018
Gayfield Square Residential Property
Planning approved for design led residential development on Gayfield Square
Design: LBA
LBA to work with Mactaggart and Mickel on design-led residential development in Edinburgh
LBA, a leading Edinburgh-based firm of architects, have recently secured Planning approval for the eleven-apartment luxury residential development in the city centre. They are also delighted to announce their appointment to take the project forward with housing developers Mactaggart and Mickel, who purchased the site with planning approval.
Mactaggart and Mickel are an award-winning family housebuilder that has been hand-crafting new homes in Scotland for more than ninety years. LBA are thrilled at the opportunity to work closely with them to deliver this exciting project.
The development will include eleven new apartments which replace the vacant commercial site previously occupied by Gayfield Creative Spaces on the northwest corner of the square. The plans propose a mix of one, two and three bed homes as well as a studio apartment.
The proposed development will replace what is currently a low-quality structure, enhancing this historic square with a more contemporary, quality residential development that’s in-keeping with the surrounding architecture. The design of the elevations has been influenced by the Georgian New Town with a materials palette consisting of a mix of stone and brick that will sympathetically blend with the surrounding stone buildings.
Commenting on the plans, Lynsay Bell, managing director of LBA, said:
“Our designs are aimed at creating a development that pays reference to the surrounding buildings characteristics scale. We’ve strived to respect the Georgian New Town architecture whilst providing a positive contemporary contrast in the creation of a building of its time.
Gayfield is very much reflective of our design ethos, to create high quality design-led developments, this approach has been applied throughout the architectural design process both aesthetics and interiors – and is reinforced by the superior materials specified, subtle detailing and contemporary layout of the apartments.”
LBA can be contacted on +44 (0)131 226 7186 or visit http://www.studiolba.co.uk for more information.
Previously on Edinburgh Architecture:
Gayfield Square Building proposals
Design: Oliver Chapman Architects
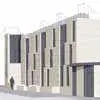
image courtesy of architects
Gayfield Square Building – townhouses + gallery design by Oliver Chapman Architects
Edinburgh Architecture
Edinburgh New Town
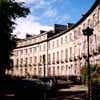
photo © Adrian Welch
St Andrew Square : buildings
Napier University
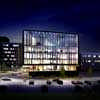
picture from the architect
Quartermile flats
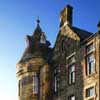
photo from the architects
Burns Monument
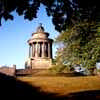
photograph © Adrian Welch
Point Conference Centre
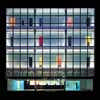
image © Keith Hunter
Rick’s Bar
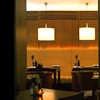
picture from the architect
Buildings / photos for the Gayfield Square Residential Property Development design by LBA in Edinburgh, southeast Scotland, United Kingdom, page welcome.
