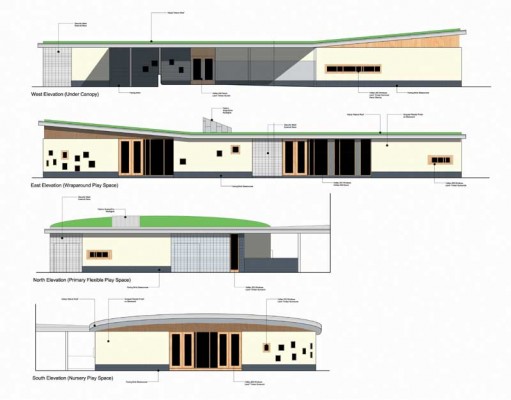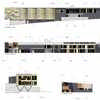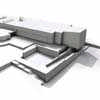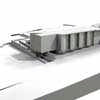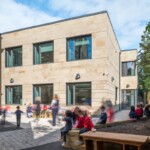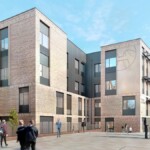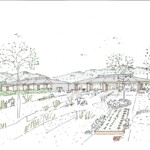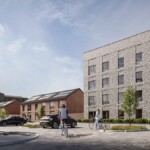Granton School Building, Primary and nursery education Waterfront Development, Architect, Project Images
Granton School Edinburgh Building
New Edinburgh primary school & nursery design by anderson bell + christie architects, Glasgow, Scotland, UK.
post updated 28 July 2021
Address: 1 Waterfront Avenue, Edinburgh
Anderson Bell Christie Architects
Two-storey primary school + single storey nursery
For City Of Edinburgh Council
Application received 15/02/07
Approval of Reserved Matters: Continued 28/06/07
Granton Primary School
Granton Waterfront School
anderson bell + christie are working on the detail design of a new two stream primary school and nursery as part of the Granton Waterfront Development, the project received outline planning consent in 2005 and detailed proposals will be submitted shortly.
The school design features a linear block which channels exciting views from the classrooms north out over the playing fields and to the Firth of Forth from the GP & Tutorial Rooms contained within a dramatic ‘colour box’ element which is supported above an Undercroft car parking area.
A nursery school is also proposed with a linked green roof linking onto the school and providing an additional play area for older children.
Granton Waterfront School – images / information from anderson bell + christie architects 031006
Location: Granton, north Edinburgh, southeast Scotland, United Kingdom
Edinburgh Architecture
Edinburgh School Building Designs
anderson bell + christie architects – other current buildings include:
MLD Primary School & Joint Gym Facility, Longstone, Edinburgh, recently submitted for detailed planning.
Turning Point Rehabilitation Unit, Garscube Road, Glasgow.
Silverhills, recently completed sustainable housing in Rosneath.
Auchterarder School is a recent Scottish education building design by anderson bell + christie architects, Glasgow.
Juniper Green School by Glasgow architects
Scottish Capital City Buildings
Ocean Terminal
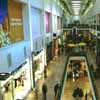
image © Jason Baxter
Granton Harbour Residential Property
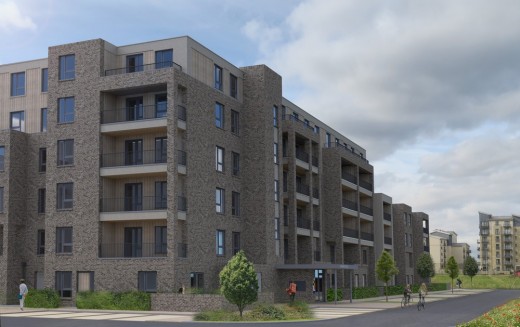
image from architects
Leith Docks

picture from the architect
Edinburgh Playhouse
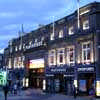
image © Adrian Welch
Royal High School
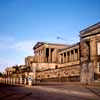
photo © Adrian Welch
Comments / photos for the Granton School Building Development News design by anderson bell + christie architects, Scotland, UK, page welcome
