Haymarket Edinburgh Competition, Scottish Design Contest, Architect, Images, Halcrow Group
Haymarket, Edinburgh : Architecture
Edinburgh Project: Images by Michael Laird Architects
Submission – Michael Laird Architects
images by pixelimage
Haymarket Competition Design
City of Edinburgh Council awarded a £0.7m contract for a Feasibility Study and Masterplan for the Haymarket Station area to Halcrow Group, Edinburgh.
Halcrow will be responsible for the formulation of:
A Feasibility Study including detailed proposals for a multi-modal transport interchange at Haymarket with facilities for rail, tram, bus, coach, taxi passengers and pedestrians, and redevelopment of Haymarket Station and its immediate public realm.
A Masterplan for the wider Haymarket area to include a development framework for land use, transportation, economic and environmental regeneration of the area.
The study and masterplan are expected to be completed in Spring 2007.
The Halcrow team comprises rail, civil and structural engineering specialists, transport and development planners plus economists and environmentalists. It also includes a wide range of subconsultants, such as Aedas Architects and EC Harris Cost and Risk Consultants.
From CEC (Transport and Planning Media Officer) 20 Dec 2005
Haymarket Redevelopment
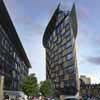
picture : RMA
Major Edinburgh Building by Michael Laird Architects:
Edinburgh Quay
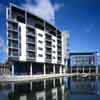
image © Paul Zanre
Calton Gate
image : ANTA architecture
Quartermile
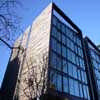
picture © Adrian Welch
Royal Museum of Scotland
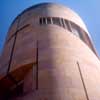
photograph © Adrian Welch
Dynamic Earth
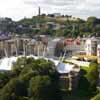
photo © Adrian Welch
Comments / photos for the Haymarket Competition Design Edinburgh design by by Michael Laird Architects (MLA) in the west side of the Scottish capital city page welcome
