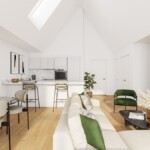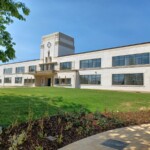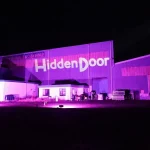Lasswade Road Housing, Dunedin Canmore Housing Association Edinburgh Property, Photo, Architect, Development
Lasswade Road Property : Edinburgh Housing
Dunedin Canmore Housing Association Residential Building by Lee Boyd, architects, Scotland
Lasswade Road Housing
New Housing at 120 Lasswade Road, Edinburgh
This project was one of the first for the newly formed Dunedin Canmore Housing Association and as such they were looking for a flagship project, with particular emphasis on sustainability and the incorporation of strong environmental principles in the design.
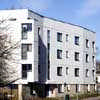
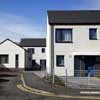
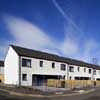
image © Keith Hunter from Lee Boyd
The brief was to provide a mix of housing types on the site, including 3no fully DDA accessible special needs units for specific tenants of SHARE Scotland. The completed project provides this mix with wheelchair accessible bungalows, 2 and 3 bedroom terraced housing and 1 & 2 bedroomed flats. They are located on a Gateway site in Lasswade which is on the southern approach to the city. The redevelopment of the brownfield site, which has a burn on its western boundary, involved the demolition of existing workshop buildings and the retention of many mature trees to benefit the amenity of the flats and houses planned. Although the burn required flood risk analysis, it provided a design opportunity for one of the stairs to the flats which cantilevers over the water.
The expression of the housing, constructed in lightweight timber frame, is very simple, deliberately avoiding mannered ‘add-ons’ in favour of more traditional materials and detailing. Nonetheless the character is contemporary and with detailing and material selection that gives clean lines and low maintenance.
The environmental aspects of the brief were met with the re-use of slate, stone and fill materials from demolition of the existing buildings on the site, the use of recycled insulation to higher standards than required by the current technical standards and passive ventilation and heat recovery.
A woodpellet boiler district heating system serves all the units, removing the need for servicing of 30 individual boilers. The buildings are orientated to maximise solar gain, benefitting from enclosed south facing garden areas. A Sustainable Urban Drainage System (SUDS) reduces the impact of water run off to the burn. We also selected of low maintenance materials and minimised embodied energy in the specified materials.
Lasswade Road Housing images / information from Lee Boyd 030209
Also by lee boyd in Edinburgh: Cargo Bar
Edinburgh Housing – Selection:
Belford Road housing
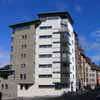
image © Adrian Welch
Eyre Place housing
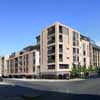
picture from the architect
Fox Covert Townhouses
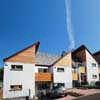
image from the architects
Dean Bank Lane housing
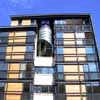
picture from the architect
Comments / photos for the Lasswade Road Housing Edinburgh Architecture page welcome
Lasswade Road Housing – Building : page
