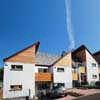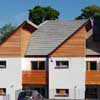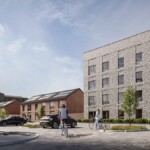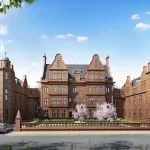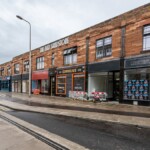Fox Covert Townhouses, Edinburgh timber-framed townhouses building, Scottish capital property image
Fox Covert Townhouses Edinburgh
New Scottish Residential Development design by Campbell and Arnott Architects
post updated 2 January 2022
13 Nov 2009
Design: Campbell and Arnott Architects
Fox Covert Townhouses
A development of 8 timber-framed townhouses on a confined, sloping site with a number of Planning constraints. Site is bordered on 3 sides by residential development and at the rear by a hotel at a higher level. These dictated one of the main Planning constraints which imposed restriction to the height in relation to the neighbours.
Houses are set at 4 different levels to deal with the cross fall on the site. Facades facing into the central court have steeply pitched gables defining each house. Elevations are articulated with timber balconies and timber cladding at high level.
Fox Covert Townhouses images / information from Campbell and Arnott Architects, Edinburgh
Address for the architecture studio:
Campbell & Arnott
80 Commercial Quay, Commercial Street
Edinburgh
EH6 6LX
Edinburgh Properties
Significant Recent Edinburgh Houses – Selection:
Cramond Houses – Caer Amon Housing, north-west Edinburgh
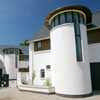
image from Richard Murphy Architects
This housing for developers AMA and agents Knight Frank is eagerly awaited as it is the first contemporary multi-storey housing in Edinburgh for some time. This good quality property development features white rendered walls and semi-decorative articulation through balconies, typical for the architect Richard Murphy.
Pylon House, West Lothian, Central Scotland – design by Zone Architects
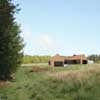
picture from the architect studio
A new house in rural West Lothian designed by Zone Architects, an architectural practice based in the Scottish capital. This is the first under its ‘exceptional’ house in the countryside policy which allows buildings of outstanding design to be built in open countryside.
anabo house design by Andy Stoane architect
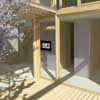
picture from the architect practice
Comments / photos for the Fox Covert Townhouses Architecture design by Campbell and Arnott Architects page welcome
