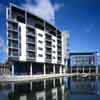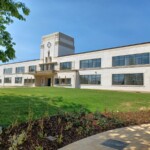Leamington Wharf Apartments, Union Canal Townhouses Fountainbridge, Scottish Capital Property, Architect News
Leamington Quay Edinburgh
Union Canal Housing in Fountainbridge, Edinburgh, Scotland
Leamington Wharf canalside properties by Michael Laird Architects:
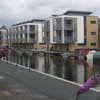
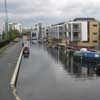
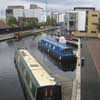
photos © Adrian Welch
Leamington Wharf
Start on site for Leamington Wharf project – ten canalside apartments for Southglen Developments Ltd. This innovative townhouse development on the banks of the Union Canal complements the mixed-use urban regeneration project at Edinburgh Quay just to the east. Submitted for Planning in 2003. Contractor is Tannson, Design by Michael Laird Architects. 080307
Leamington Wharf is a housing project along the south bank of the Union Canal
![]()
housing image from Michael Laird Architects
Union Canal Housing For Edinburgh Quay
Information from Michael Laird Architects 2005
Innovative townhouse development on the banks of the Union Canal as a solution to developing narrow sections of land in the ownership of British Waterways. Design praised by Planning Committee. Start on site originally due Autumn 2005.
Materials
The principle materials are reconstituted stone-coursed ashlar, cedar cladding and white render. The first and second floors use slatted cedar sliding screens with dark grey metal used for a clerestorey pop-up in the roof.
Design Philosophy
The townhouses are grouped into end pairs with a central row of six. The ground floors are set back from the canal to form a public colonnade, cementing the project into the urban grain. The random possibilities of sliding screen arrangements act as a counterpoint to the regular rhythm of columns and roof pop-ups. The massing of the townhouses relate to local villas and tenements. Running parallel to the canal, the properties have a dual focus with some rooms facing south and others facing north onto the canal with balconies. Garages are integral and there are entry doors on both north and south facades.
The townhouses provide a vibrant setting to compliment the waterspace, which is being developed by British Waterways with new moorings along this stretch and a ‘winding hole’ to allow boats to turn. The linear form provides a positive urban edge to the water, reminiscent of traditional canal warehouses. The separation into three blocks creates permeability between residential and canal zones.
Leamington Wharf is located just west of Edinburgh Quay (below) and south of Fountainbridge Brewery
To the north and west are Fountain Park and the City Travel Inn (below)
Leamington Wharf History
Leamington Wharf Background
The site is located between Viewforth Bridge and Leamington Lift Bridge. Access is from the junction of Lower Gilmore Place and Leamington Road.
The project links in to developing proposals and recent buildings on the Fountain North and Edinburgh Quay sites to the north and east. The site is currently occupied by generally dilapidated single storey workshops. The Leamington Wharf proposal has a strategic role in ensuring Fountainbridge becomes a high quality residential destination within the city.
Leamington Wharf went to Tender in mid 2005.
The Leamington Wharf section of the canal provides terminus for day trip private craft offering mooring facilities for overnight stay.The Union Canal is a Scheduled Ancient Monument and became navigable again in 2003.
The Union Canal dates from 1822 and originally terminated in Port Hopetoun (canal basin on Lothian Road). Lochrin Basin was created in the early 20th century as the end section was infilled and the canal declined.
The total site area is 2,300 m2 with residential floor plate totalling 1,500 m2.
Scottish Capital Building Designs
Contemporary Scottish Capital Property Designs – recent architectural selection below:
Edinburgh Walking Tours : Architecture Walking Tours
At the other end of the Union Canal is the Falkirk Wheel
West Town Edinburgh 20-minute neighbourhood
Comments / photos for the Leamington Wharf Edinburgh Architecture page welcome
