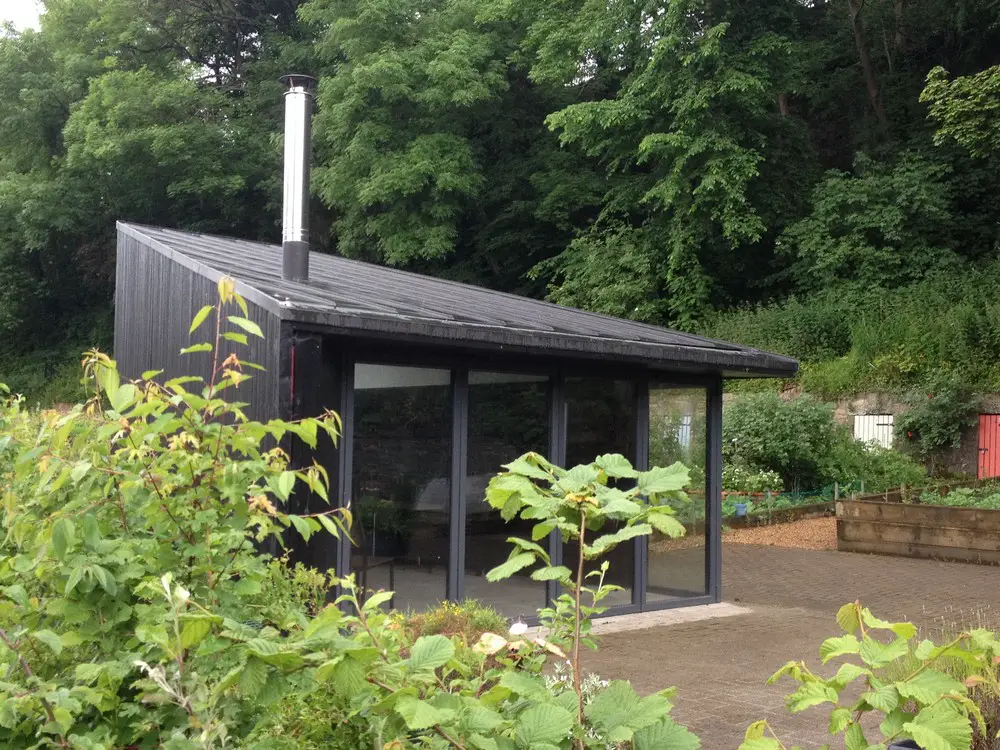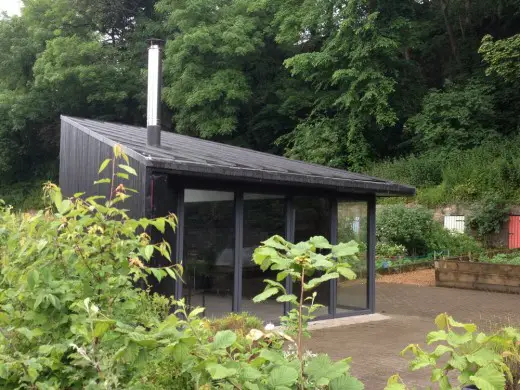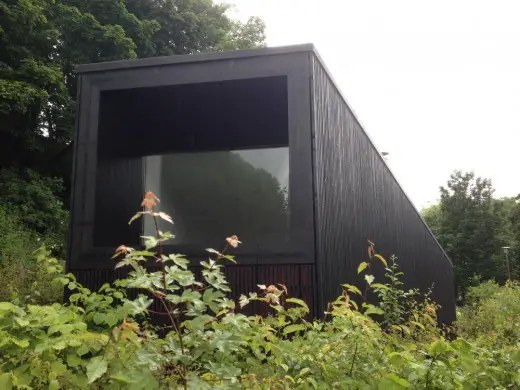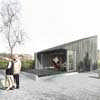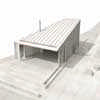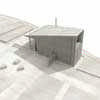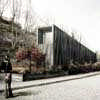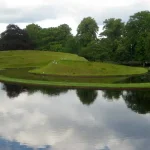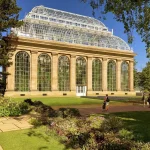MacKenzie Place Allotments Edinburgh, Stockbridge shed design images, Scotland timber project
MacKenzie Place Allotments, Edinburgh : Stockbridge Shed
MacKenzie Place Allotments Shed building design by Sutherland Hussey Architects
18 Jun 2016
Design: Sutherland Hussey Architects
Location: Stockbridge, Edinburgh New Town
new photos:
MacKenzie Place Allotments Stockbridge
After a controversial planning process the MacKenzie Place allotments, Edinburgh have now received planning permission. Part of the next phase of the project is the construction of a communal shed designed by Sutherland Hussey Architects. Acting as the central organising building on the site, the shed will be constructed from locally sourced timber and will provide shelter, warmth and a conversation space for the allotment tenants.
MacKenzie Place Allotments Edinburgh images / information from Sutherland Hussey
Sutherland Hussey haven’t built anything in Edinburgh despite being based in the city for 14 years.
The Architectural Heritage Society of Scotland was among those to say it backed the design.
Sutherland Hussey Architects : Practice Profile
Charlie Hussey Dip Arch. RIBA
Born 1962, he studied architecture at the Mackintosh School of Architecture. From 1987 he joined the office of Sir James Stirling, leaving in 1994 to work briefly for Renzo Piano in Italy, before returning to Scotland to establish the practice Sutherland Hussey Architects in Edinburgh.
Charlie Sutherland B Arch
Born in Scotland in 1963, he studied architecture at the Mackintosh School of Architecture. From 1987 he joined the office of Sir James Stirling, going on to become an Associate and responsible for the overseeing of a number of internationally acclaimed projects. In 1997 he left Stirling and returned to Scotland to set up Sutherland Hussey Architects.
Both combine practice with part-time teaching at the Mackintosh School of Architecture. Completed projects to date include private residences – The Barnhouse, Highgate was awarded the AJ First Building Award at the 2002 Stirling Prize ceremony, an Art Gallery in Inverness and Lynher Dairy, Cornwall (also being awarded an RIBA award and the Civic Trust Special Award in the rural buildings category in 2003). They have also recently completed a collaborative arts project with sculptors in Tiree which was awarded the RSA Gold Medal, an RIBA regional award, the RIAS Architecture Award and was shortlisted for the Stirling Prize in 2003 and currently shortlisted for the Mies van der Rohe prize 2005.
Designs by Sutherland Hussey Architects – Selection
Edinburgh Sculpture Workshop Building, Scotland
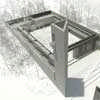
picture : Sutherland Hussey Architects
Haymarket Hotel, Scotland
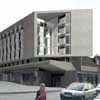
render from architect
Edinburgh Buildings – Selection
Dean Bank Lane housing

picture from architect
Belford Road housing
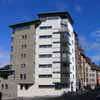
image © Adrian Welch
anabo house
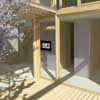
picture from architect
Edinburgh Designs by Sutherland Hussey Architects – Selection
Assembly Street, Leith
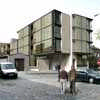
picture from architect
Morningside Property
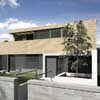
picture from architect
Morningside Road, Edinburgh, Scotland
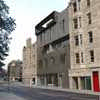
picture : Sutherland Hussey Architects
Comments / photos for the MacKenzie Place Allotments – Stockbridge Shed design by Sutherland Hussey Architects page welcome
