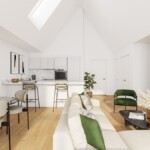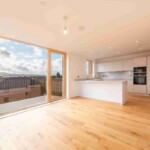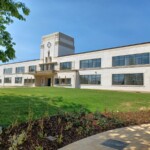Morgan Court Slater’s Steps Housing, Holyrood Old Town property, Ungless & Latimer Flats Photo
Morgan Court Housing, North Holyrood
North Holyrood Masterplan, Old Town, Edinburgh design by Ungless & Latimer Architects
post updated 28 October 2023
Location: Slater’s Steps, North Holyrood, Old Town, Edinburgh, southeast Scotland, United Kingdom
Design: Ungless & Latimer Architects
North Holyrood Housing design
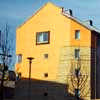
Old Town student flats image © Adrian Welch
Morgan Court Housing
Just up Holyrood Road from the Tun is a moderately interesting housing scheme by Ungless & Latimer which has some lovely touches – the corner windows, moulded form and asymmetry.
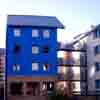

Old Town student housing photo © Adrian Welch
Hammermen’s Entry Housing
Next to Morgan Court is Housing by Van Heyningen & Haward Architects – which looks like most other social housing in Scotland. The Housing was designed for the Lothian Housing Association.
Address: Slater’s Steps, Edinburgh, EH8 8PB
Morgan Court has 90 single bedrooms. Each flat has three, four or five bedrooms.
The location of these student flats is just off Holyrood road, west of the Scottish Parliament. The building is northwest of Holyrood Park and just minutes from the University’s Centre for Excellence for Sport and Exercise
The student residences are located just south off the world-famous Royal Mile. The site forms a very accessible location in Edinburgh’s Old Town.
source: https://www.accom.ed.ac.uk/our-accommodation/morgan-court/
Morgan Court student flats are situated next door to the Holyrood campus and the University of Edinburgh Sports Centre. The city centre is only five minutes walk away.
This Old Town student accommodation provides single bedroom en-suite accommodation, in flats accommodating groups of between 3 and 5 persons. Each bedroom is equipped with its own private bathroom and phone.
Flats have 3 or 4 rooms, single or twinned en-suite, and each flat has a communal living area. Every flat has a washing machine/dryer.
A typical room consists of a single bed, wardrobe, desk with chest of drawers, study chair, armchair, bookcase, wastebin, desklight. Bathroom facilities(baths and showers) are shared by residents.
Communal kitchens provide full self-catering facilities except for cutlery and crockery. There is a laundrette and TV lounge.
Attractions close by include The Palace of Holyroodhouse, Arthur’s Seat, Salisbury Crags. Further away, but still in the city centre, you can find Edinburgh Castle, Scott Monument, and the Scotch Whisky Heritage Centre.
Another North Holyrood project by Ungless & Latimer Architects:
Edinburgh Old Town Building Designs
Edinburgh Old Town Property Designs – architectural selection below located close by:
Calton Gate
building image : ANTA architecture
Dynamic Earth Edinburgh, Holyrood Road
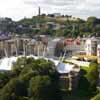
architecture photo © Adrian Welch
Scottish Parliament, Holyrood / Canongate
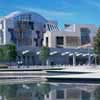
building picture © Keith Hunter
Scottish Capital Building Designs
Contemporary Scottish Capital Property Designs – recent architectural selection below:
Scottish Poetry Library, Old Town
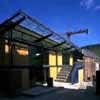
Scottish Poetry Library photograph © Keith Hunter
Queens Gallery, Holyrood / Canongate
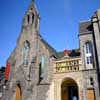
property image © Adrian Welch
Comments / photos for the Morgan Court Edinburgh Property design by Ungless & Latimer Architects – Holyrood Housing Building in southeast Scotland, United Kingdom, page welcome.
