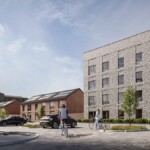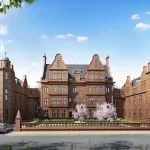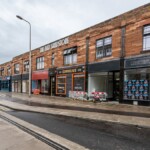Merchiston Houses design, Southwest Edinburgh property photos, Morningside Scottish capital homes images
Mossman Houses, Edinburgh : Merchiston Property
Mossman Houses Merchiston / Morningside design by Arcade Architects
post updated 5 November 2023
Mossman Houses, 15 Merchiston Mews, Merchiston, Edinburgh, Scotland.
Date built: 2003
Design: Arcade Architects
Mews houses for Mr & Mrs R S Mossman
Scottish Design Awards 2003: Best Domestic Project: Mossman Houses
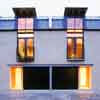

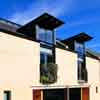
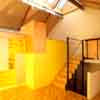
Merchiston House images from Arcade Architects, Edinburgh
Mossman Houses Merchiston Property
The Clients had owned three single storey garages in the Mews for a number of years and wanted to retire from the country into the city. They were looking for a pair of new mews houses to replace the garages, to provide a house for themselves and another to let out.
The main design move is in the interior cross section so as to maximise the accommodation and create spacious and exciting spaces within this relatively constricted site.
The principal living spaces are arranged on split levels under a top lit pitched roof, with bedrooms, ensuite bathrooms and garages lying on the levels below. The building presents an entrance frontage in stone on Merchiston Mews and a rendered frontage to Dorset Place.
Arcade Architects – Mossman Houses information 2003
Saltire Society Housing Design Awards 2003 PR Excerpt:
Title: Merchiston Mews, Edinburgh
Commissioner: Mr & Mrs R S Mossman
Architect: Arcade Architects
Builder: Richard Street Ltd
The houses are made from smooth natural stone which forms the principal frontage. The upper floors have french doors opening to metal balconies. The roof structure shows steel beams and principal rafters. Ceilings are lined with birch ply. This overtly tectonic approach is intended to reinforce the sense of security.
RIAS Award 2003: Shortlist – Building information Excerpt:
Mossman Houses, Edinburgh
Arcade Architects
Merchiston Homes
Merchiston Homes Jury Comment
Summary of judges’ comments:
“The Mossman Houses in Merchiston Mews are an exemplary demonstration of elegant modernity that nevertheless respect and strengthen their low level surroundings.
They cleverly exploit the change in level across the site, placing the living accommodation above to exploit the extra height under the pitched roof, with bedrooms and bathrooms below. Careful choice of materials, clever use of natural light and scrupulous attention to detail able demonstrate how a clever architect can create architecture on a constricted and modest site.”
This southwest Edinburgh property developemtn was shortlisted for the Best Building in Scotland in 2003.
Scottish Capital Building Designs
Scottish Capital Property Designs – recent architectural selection below:
Edinburgh Houses – Selection:
Fettes Row apartments
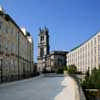
photograph : Michael Wolchover
Fettes Row Apartments
Cramond Houses
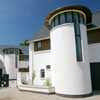
image from Richard Murphy Architects
Cramond Houses
Dean Bank Lane Housing
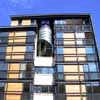
housing picture from architect studio
Dean Bank Lane Housing
Belford Road Housing
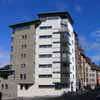
property image © Adrian Welch
Belford Road Housing
Eyre Place Housing
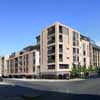
homes picture from the architect practice
Eyre Place Housing
Comments / photos for the Merchiston Property in south west Edinburgh Architecture design by Arcade Architects page welcome
