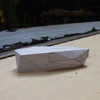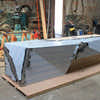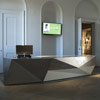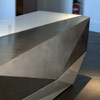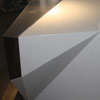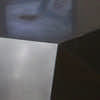SNGMA Edinburgh, Desk, Foyer, Building Renewal, Photos, Scotland, Architect, Architecture
Scottish National Gallery of Modern Art : SNGMA Edinburgh
Scottish National Gallery of Modern Art Refurbishment design by Allison Architecture
28 Mar 2013
Scotland’s National Gallery of Modern Art Renewal
SNGMA, north west Edinburgh
Design: Allison Architecture
Scottish National Gallery of Modern Art Foyer Refurbishment
Allison Architecture have recently completed the refurbishment of the main foyer space in The Scottish National Gallery of Modern Art in Edinburgh.
Allison Architecture were invited by the Gallery to pitch for the project against two other architects practices and after a three stage pitch were picked to carry out the design for Gallery One.
Gallery Curator, Simon Groom’s vision for the foyer was to create a gallery atmosphere with an uncluttered minimalist space and a distinctive stand-alone reception desk design which would form the main focal point of the room.
Allison Architecture presented a simple design which proposed the removal of all existing fixed furniture and clutter from the space including the scalloped wall lights. All cables and wiring for computers, printers and data were to be buried in to the walls or brought through the floor from below.
The Foyer would then be simply painted in white and all existing ceiling lighting would be re-activated, which meant many of the previously removed luminaires would be re-instated. In this new space would be positioned a brand new simple and elegant reception desk design.
Stephen Allison, founder of Allison Architecture is no stranger to furniture and interior design. At Foster and Partners Stephen designed the glass and bronze reception desks and sofa benches for the Main Entrance Hall of HMRC on Whitehall. At Reid Architecture, now 3DReid, Stephen was responsible for the design of Marks and Spencer at Silverburn.
“At the Gallery we needed to create a unique stand alone sculpture which would firmly position the Scottish National Gallery of Modern Art in Edinburgh as a truly international Modern Art Gallery.”
“The desk is made up of two interlocking steel elements. The metal was predominantly folded where possible and laser cut and welded elsewhere. The stainless steel form was polished up to a mirror finish then taken back by hand with Scotchbrite pads to give a hand-finished patina where the viewer can make out individual strokes.
“The white element was treated with paint the same as that used in car manufacture to give a perfectly machined finish. The two elements were then inter-connected to give an incredibly even and slim panel joint.”
“We have to thank Fluxworks Metal Works in Govan who were responsible for the fabrication of the desk because they really understood what we were trying to achieve and were truly professional in their manufacture and their delivery.”
Scotland’s National Gallery of Modern Art Renewal images / information from Allison Architecture
Allison Architecture, Glasgow Architects
Scotland’s National Gallery of Modern Art
Former Gymnasium, rear of SNGMA, Edinburgh
Dates built: 1995-96
Design: Lee Boyd
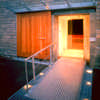
SNGMA building image from lee boyd
SNGMA
Scottish National Gallery of Modern Art Refurbishment
Dates built: 1990s
Design: Terry Farrell & Co.

SNGMA frontage image © Adrian Welch – no larger image
The masterplan for renewing Scotland’s National Gallery of Modern Art – SNGMA – former John Watson’s School by Burn, 1825, involves co-ordinated sculptures, landscaping. etc.
Gallery building located across the road from the SNGMA:
Dean Gallery
Edinburgh Art Gallery Buildings
National Gallery of Scotland
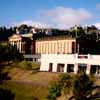
photograph © Adrian Welch
Scottish National Portrait Gallery
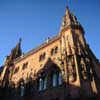
photograph © Adrian Welch
Fruitmarket Gallery Edinburgh
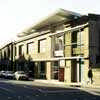
image from architects
Scottish Capital Building Designs
Contemporary Scottish Capital Property Designs – recent architectural selection below:
Comments / photos for the Scottish National Gallery of Modern Art Refurbishment – SNGMA Building Renewal page welcome
