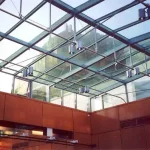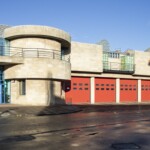North Edinburgh Arts Pennywell, Muirhouse Building, Location, Architecture Design Photos
North Edinburgh Arts Muirhouse: NEA Edinburgh
NEA, Muirhouse Arts Centre building design by Zoo Architects in Pennywell, southeast Scotland, United Kingdom.
post updated 4 November 2023
Box Office: 0131 315 2151
North Edinburgh Arts, Muirhouse Arts Centre:
NEA, Pennywell Place, Muirhouse, Edinburgh
Design: Zoo Architects, Glasgow
North Edinburgh Arts
News Update 12 Sep 2007 – building threatened with demolition due to funding problems, more soon
The North Edinburgh Arts Organisation (NEA) is a community based charity arts group. The NEA project has been in development for 5 years and has had 3 different sites and briefs. The building is the result of repeated testing and refinement by Zoo and the Client funders. Muirhouse is one of the most deprived areas in Scotland, and the project will support the current regeneration of the area.
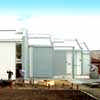
North Edinburgh Arts building image by Zoo Architects
The 2 storey, 1477sqm North Edinburgh Arts building is on a very tight site, hemmed in by housing, and is approached from a shopping mall, which is extended by the new proposal. A library and other community facilities surround the site. The NEA arts centre provides a 98 seater theatre with ancillary workshop and changing facilities, a community crèche, a gallery, and bar/cafe on the ground floor.
On the upper floor the accommodation comprises a professional standard recording facility, education space, fine arts workshop and offices for the North Edinburgh Arts organisation. Most spaces on the upper floor are top lit via extensive roof lights.
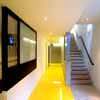
Muirhouse Arts Centre building image by Zoo Architects
The unattractive outlook and proximity to adjacent buildings has resulted in a closed North elevation, with light to the upper foyer gained via roof lights and openings with white glass. The spaces are intended to remove the user from the realities of life outside, and focus on the internal activity. The only large openings and open aspects are West facing onto the terraced garden also by Zoo, from the double height, top lit voids in the bar cafe, and openings from the gallery.
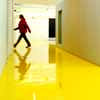
Muirhouse Arts Centre property image by Zoo Architects
The envelope of the building has been formed in white render, with standing seam zinc clad gables around a steel frame and blockwork construction. The roof is clad in standing seam aluminium with aluminium roof lights.
Internally the Arts Centre finishes are lined walls, with areas picked out in Merbau timber and ceramic tiling. The floors in the building have underfloor heating and are covered in the public areas with a resin topcoat to the underfloor heating screed. Other floor finishes are Merbau hardwood flooring, rubber and vinyl, with a strip of custom-made white concrete slabs in the main circulation space.
Artwork in tiled panels on the elevation, to designs prepared by the client, incorporates the grey, black, white and yellow palette used for the entire project. Text gathered from community writers’ workshops is sandblasted onto black concrete at the new mall, and bar terrace.
For further information on NEA please contact:
Zoo Architects Ltd, Glasgow on 0141 221 6767
This new build project will enable the communities of North Edinburgh to attend and participate in a widened range of cultural and artistic opportunities. The building includes a theatre/cinema for 100 people, a music resource with recording studio and rehearsal room, visual arts including screen printing and painting, crafts workshops including pottery. In addition there is a multi purpose exhibition gallery. The complex will be set in landscaped gardens designed by Zoo Architects.
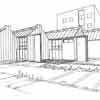
Pennywell building image by Zoo Architects
NEA Funding is secured through the Scottish Arts Council lottery fund, Edinburgh City Council, LEEL, European Urban Initiative.
North Edinburgh Arts building images provided by Zoo Architects
NEA Pennywell, Muirhouse – Building Information
Project: North Edinburgh Arts, Muirhouse Arts Centre
Client: North Edinburgh Arts
Location: Pennywell, Muirhouse, north Edinburgh
Contract Value: £1.85 m
Contractor: Kier
Cost per m2: £1,100 m2
Completed: Apr 2002
Project Architect: Alisdair Clements
Interior Fit Out: Zoo Projects Limited
Practical Completion: May 2002
Official Opening: Nov 11 2002
NEA – North Edinburgh Arts Centre
North Edinburgh Arts Centre
The NEA Centre apparently used a tropical hardwood, merbau, in the floors and wall panelling. Merbau is at risk of extinction due to destructive and unsustainable logging.
This tropical hardwood is regularly sourced from the last rainforests of Indonesia, where nearly 90 percent of all logging is illegal. It is also where the critically endangered orangutan is being driven to the brink of extinction.
Playfair Project Edinburgh & North Edinburgh Arts Centre were declared ‘Forest Crime Scenes’ by Greenpeace on 9 Nov 2004 for apparently using timber from the endangered rainforests of South East Asia and Africa in construction work, part-funded with National Lottery money.
Edinburgh Theatre Buildingss
Edinburgh Theatre buildings
Edinburgh Theatres – a key Scottish capital architectural selection below:
Scottish Capital Building Designs
Comments / photos for the North Edinburgh Arts building designed by Zoo Architects in southeast Scotland, United Kingdom, page welcome.
