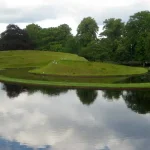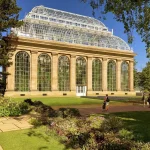Park Rangers Holyrood Park, Edinburgh Building, Architect, Images, Design
Park Rangers, Edinburgh : Holyrood Park Education Centre
Holyrood Education Centre, Holyrood Park, Edinburgh, Scotland
Holyrood Park Edinburgh
Park Rangers – north side of Arthur’s Seat
Design: Malcolm Fraser Architects
Holyrood Park Education Centre Malcolm Fraser Architects – Building information:
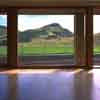
Holyrood Park Education Centre: image from Malcolm Fraser Architects
THE HOLYROOD EDUCATION CENTRE: A LITTLE FLINT WITH A BIG VIEW
The Pavilion is home for the Royal Park Rangers, who protect and maintain the Park’s rich ecology, geology and archaeology, acting as doormen, guides, and education officers. The building, commissioned by Historic Scotland, contains their offices and muster rooms, and flexible educational facilities for the public.
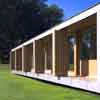
Holyrood Park Education Centre: image from Malcolm Fraser Architects
From the site the view is breathtaking, with the volcanic leftovers that are Arthur’s Seat and Salisbury Crags symmetrically silhouetted against the sun, and the public footpaths fanning out and up into the hills. The building’;s resolution springs from this view and these routes.
The site is commanding, as has been acknowledged in the past : in 1881 Queen Victoria reviewed 41,000 Scottish volunteer soldiers from this spot, with many times that number watching from the lower slopes of Arthur’s Seat.
This big amphitheatre continues to host events, from modest gatherings up to Fringe Sunday during the Edinburgh Festival, when huge numbers flock to free shows. For these the Pavilion will become a sort of greenroom or homebase, as well as hosting small public functions.
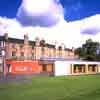
Holyrood Park Education Centre: image from Malcolm Fraser Architects
Its profile is kept deliberately low. Its stainless-steel roof wraps down to form a simple metal box: viewed from the hills (from where all paths seem to converge on the site) it glints like a little flint dug out from some archaeological site. The articulation of the box comes from our response to the view and the trek out and up.
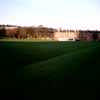
Holyrood Park Education Centre: image © Adrian Welch
The big spaces (public, and Park Rangers’ offices) are gathered along the front, and opened-out to Park and view by a deep, warm, timber veranda that acts as a big bench, shades the sun and contains shutters for night-time : a big frame and threshold. A richly-coloured spine wall, to the rear of the corridor serving these spaces, breaks out and encloses a little entrance courtyard, which in turn opens out towards the paths and hills.
Rooflights pop up from the simple roof planes, pulling light down to bring out the warmth of the spine wall.
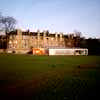
Holyrood Park Education Centre: image © Adrian Welch
Malcolm Fraser, Edinburgh
Holyrood Pavilion, Holyrood Park, Edinburgh
Holyrood Park Education Centre, designed by Malcolm Fraser Architects received a Civic Trust Awards Commendation in 2004.
Edinburgh World Heritage Status
Holyrood Park Education Centre : Civic Trust Awards 2004 Scotland Commendation
Comments / photos for the Holyrood Park Education Centre Edinburgh page welcome
