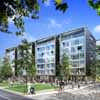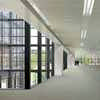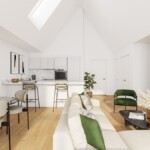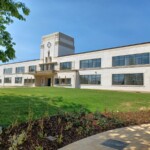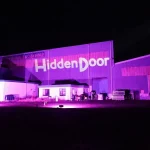Quartermile Edinburgh flats, Meadows property photos, Buildings design architects, Homes images
Quartermile Edinburgh
Former Royal Infirmary Redevelopment, Scotland – project originally for Gladedale
Quartermile is the title of Edinburgh’s Royal Infirmary redevelopment
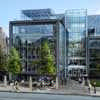
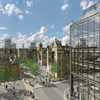
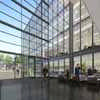
buildings image © Foster & Partners
Quartermile Edinburgh Property
Quartermile : full background archive 2002-07
This development was master-planned by celebrated London architects studio Foster + Partners.
Sep 2006 Update:
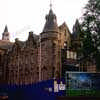
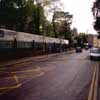
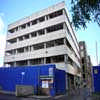

building photos © Adrian Welch, Sep 2006
Quartermile Edinburgh Images : building photos from 2008
Hurd Rolland Architects:
Quartermile Edinburgh
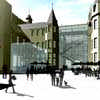
Boutique Hotel at the centre of Gladedale Capital’s development within the Edinburgh World Heritage Site. The 70 bed hotel with cafes, bars and spa is formed by linking 2 B-Listed medical pavilions designed by architect Sidney Mitchell in 1899 on the site of the former Edinburgh Royal Infirmary building.
The exterior of the buildings have been largely restored and linked by a 3 storey glass enclosed stairway which also forms the western end of a new central square at the heart of Foster & Partners masterplan.
Quartermile architects – Foster & Partners
Jan 2006 Update:
Twin Towers
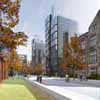
buildings image © Foster & Partners
International Council on Monuments & Sites (UNESCO advisers) reportedly extremely concerned about the impact of this proposal: so-called Twin Towers by architects Foster & Partners apparently may risk Edinburgh World Heritage status
160106
Nov 2005 Update:
New Plans
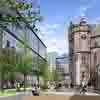
perspective mid-2003 by Foster & Partners
Revised plans unveiled showing new square, more houses – from around 650 to approx. 1000 – and reduced hotel & office accommodation. New sketch images also released by Foster & Partners. The Surgical Hospital building will now be used for residential rather than a five-star hotel. Controversially Sydney Mitchell’s Red Home is set to be demolished which will surely reignite negative reaction.
221105
Summer 2005 Update:
PagePark (Glasgow architects office)no longer involved. Richard Murphy Architects (Edinburgh architecture pracctice) doing more housing and CDA brought in. More details awaited.
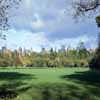
properties seen from across Meadows: image © Foster & Partners
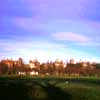
View of old Royal Infirmary Lauriston, from across The Meadows in 2002
Quartermile Housing
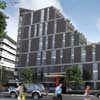
render : Richard Murphy Architects
Quartermile Housing : design by Richard Murphy Architects
Description
The project is named due to the approximate diagonal distance across the site and due to being situated a quarter of a mile from both Edinburgh Castle and the Royal Mile; the site is approximately 20 acres in size.
The hospital relocates to a £184m building at Little France: New Royal Infirmary
Foster & Partners
London-based architects Foster & Partners other Scottish projects include Scottish Gas HQ Edinburgh, SECC Glasgow, National Scottish Arena
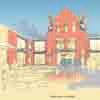
image provided by Hurd Rolland Architects
Quartermile housing : Richard Murphy Architects
Exclusive Early Images of Richard Murphy Architects’ scheme for this site:
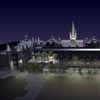
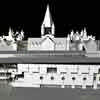
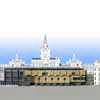
image from Richard Murphy Architects
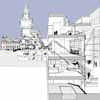
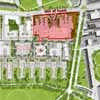
image from Richard Murphy Architects
Royal Infirmary: Hearts Racing
Plans for the redevelopment of Edinburgh Royal Infirmary submitted by Southside Capital Aug 2002
Quartermile redevelopment : conservation architect Simpson & Brown
Context to this development:
Chalmers Street development
Comments / photos for the Quartermile Edinburgh Property page welcome
