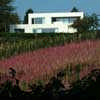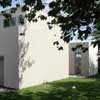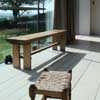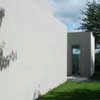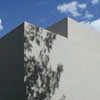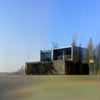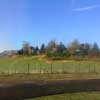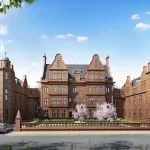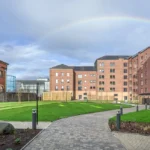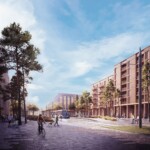Roslin House, Super Insulated House, Scotland, Building, Architect, Property Design Project
Roslin House, Scotland
Contemporary Rural Scottish House by Reiach and Hall Architects
Super Insulated House
Reiach and Hall Architects were pleased to hear that our Private Residence in Roslin has been shortlisted for the Edinburgh Architectural Association’s Small Projects Award 2011.
18 Feb 2011
Roslin Property
The Small Projects Award, given to acknowledge and publicise excellence in architecture, recognises the renovation and refurbishment of the existing 1960’s bungalow at Chapel Loan, Roslin, near Edinburgh, as a noteworthy project within the EAA’s chapter area.
The existing house, the last before Rosslyn Chapel, was a fairly typical example of 1960’s residential architecture, with uninsulated walls, poor glazing and a roof seriously in need of repair.
The site stands at a dramatic position in Roslin Village, located at the cross, with stunning views over the Esk valley and the historic Rosslyn Chapel to the south.
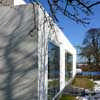
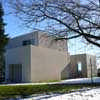
photos © Reiach and Hall Architects
Despite the poor quality of the built fabric, the existing plan was intelligent and worthy of retention. In a two phase programme we worked to realise an extended and upgraded home, in this dramatic and pleasant landscape.
Instead of demolition we chose to upgrade and extend the house. We have attempted to create an exemplary building, pure in form and appearance and with an emphasis on natural light.
Full window walls on the ground floor enhance the openness of the plan arrangement and engage with the garden ground, while bedrooms are located on a new first floor, all orientated to benefit from a southerly aspect and take advantage of the fine views.
The renewed building – super-insulated, with high levels of glazing and a very airtight overcladding – is as close to carbon neutral as is possible, using only passive means.
Roslin House images / information from Reiach and Hall Architects
Roslin House images © Gavin Fraser
Previously:
Contemporary Roslin Property
Proposed views of the property:
News from 10 Jun 2006
Building information from Reiach and Hall Architects
Recently received planning permission for house for private client at Chapel Loan, Roslin, Midlothian, Scotland. Larger images of this contemporary Scottish house will go online when received.
Rosslyn Chapel building – also located in the Roslin area.
Edinburgh Architecture
Rural Lothian Property near Edinburgh:
Pylon House
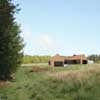
picture from the architect
Lothian Property
Edinburgh Houses – Selection
Cramond Houses
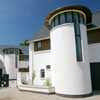
image from Richard Murphy Architects
Hart Street House
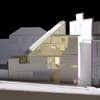
picture from the architects
Comments / photos for the Roslin House design by Reiach and Hall Architects page welcome
