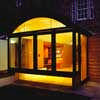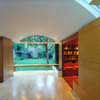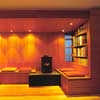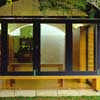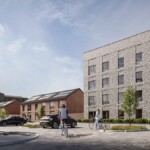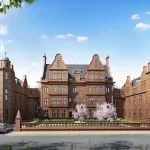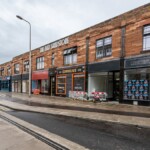St Bernard’s Row House, Stockbridge Property, Edinburgh Home Photos, Architect, Architecture
St Bernard’s Row House Edinburgh
Stockbridge Property Extension – design by wt architecture, Scotland
St Bernard’s Row House
Extension to townhouse, St Bernard’s Row, Edinburgh
wt architecture – William Tunnell
The clients wanted to add a family living space to their Georgian terraced house, to compliment the existing very public drawing room which faces straight onto the street, so a new room was created in the privacy of the long thin back garden. The brief was for the new building to contain areas for sitting, relaxing and dining and plenty of floor space for their three children to play on.
Importantly there was also to be easy access and a close visual connection to the existing kitchen and the garden to allow the spaces to spill into each other. The demolition of the old utility room extension and removal of a clutter of garden sheds would mean that replacement spaces would have to be incorporated.
The extension was perceived as a garden pavilion, slightly separated, yet still connected to the existing house. This not only allows light into a glazed gap between the two but for each structure to have a very different feel. The main new space has a curved vaulted roof with light pouring in to it from two sides through glazed doors and screens.
These screens all open up to the sheltered garden, leaving the cantilevered roof hovering above. Across the garden end of the main room is a long window seat which can be used down one side of the dining table or as a garden bench when the glazed walls are open.
Around the living area are three oak-faced, person-height boxes which give the room some sense of containment and which in themselves hold a small utility room, garden storage, a drinks cabinet, toy storage, a larder and a cosy inglenook. The book and cherry-wood-lined inglenook offers contrast to the larger open space and has seating on three sides around a stove.
These boxes have all the fine craftsmanship of pieces of furniture, with hidden doors and hatches and catches, but they also carefully conceal all the main steel structure for the building.
St Bernard’s Row House Extension image / information from wt architecture 210409
Edinburgh Architecture
Property in the Scottish Capital – Selection:
Inverleith Terrace Lane House
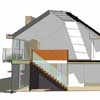
picture from the architect
Hart Street House
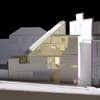
picture from the architects
Circus Lane houses
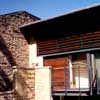
image © Adrian Welch
Newhaven Road House
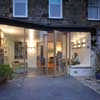
photograph from the architect
Comments / photos for the St Bernard’s Row House Architecture pages welcome
