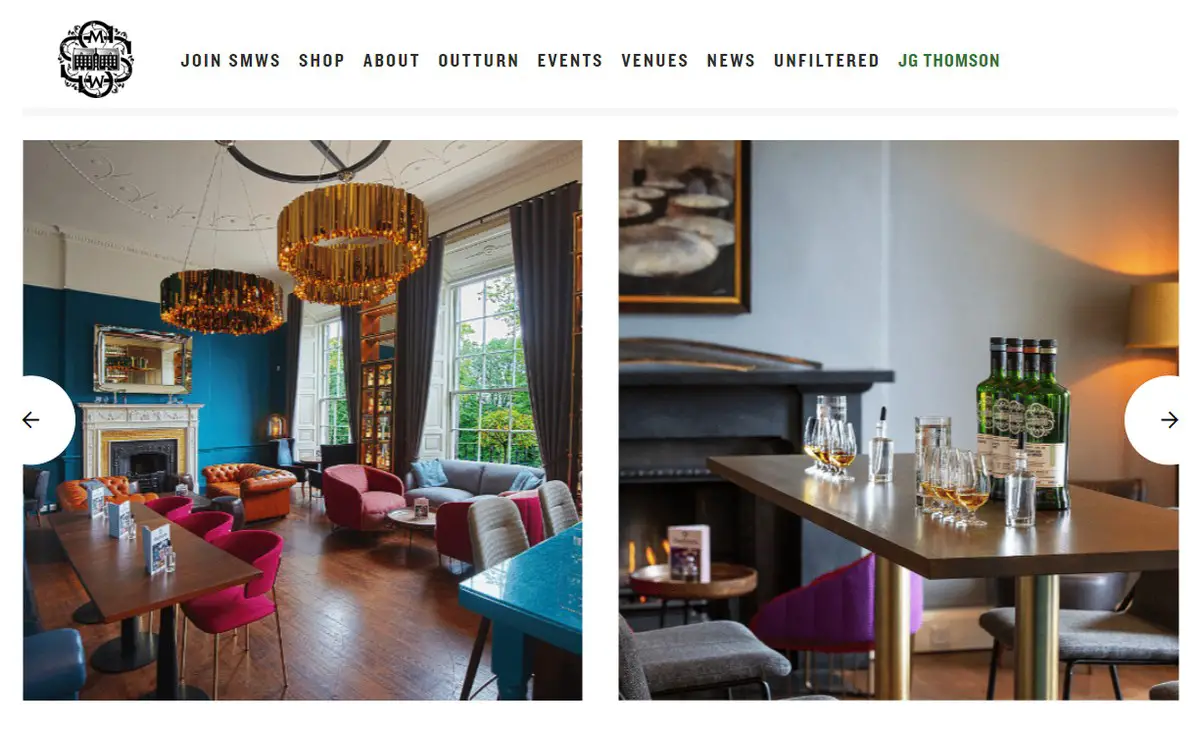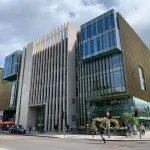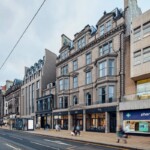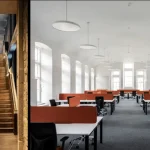Scotch Malt Whisky Society building, MLA Queen Street property design, Scottish architect, History
Scotch Malt Whisky Society, Edinburgh
Queen Street Building, Edinburgh, Scotland, UK
Address: 28 & 29 Queen Street, Edinburgh, southeast Scotland, UK.
Location: New Town
Conservation architects. Simpson & Brown
Interior Design: Michael Laird Architects (MLA)
Scotch Malt Whisky Society Building
Michael Laird Architects acted as interior consultants and were involved in the dining rooms, bar, entry, stair, toilet areas and lighting. LDPI were the lighting designers. The majority of lights are by Mike Stoane. Simpson & Brown were the conservation architects.
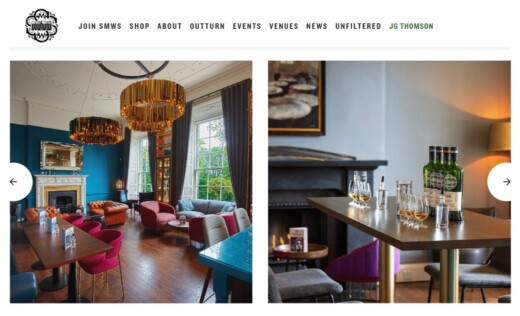
28 & 29 Queen Street property image courtesy of the venue website
Scotch Malt Whisky Society Edinburgh Queen Street
This project is a sensitive insertion of contemporary elements into a traditional Edinburgh New Town property. Simple but strong devices are used to create a memorable interior, naturally focused on malt whisky. A high oak-clad bar counter is paired with a wrap-around oak back bar. The regular pattern of whisky bottle shelves is repeated in the lounge’s south-facing window. Here glass shelves support a variety of whiskies that glow in the light.
The Dining Room is on the ground floor. A reception is carefully tucked into the Stair lobby. Upstairs is the Bar and Tasting Room, and a small Library. On the top floor is a private dining room, taking up the full three-bay width of the townhouse, with windows facing onto Queen Street Gardens and the Firth of Forth beyond. The semi-circular stair is beautifully lit from above with a restored cupola.
The furniture, mirrors and lights are all of a clean contemporary design and contrast well with the traditional Georgian fireplaces, doors, and various painted wood panelling and architraves.
Scotch Malt Whisky Society Building Renovation – Background Information
The sympathetic refurbishment of this Georgian townhouse as a members-only club was completed in 2004. Nos. 28 & 29 Queen Street were developed by James Nisbet in 1789, from which time they had varied uses, firstly as a residence and latterly as offices.
Scotch Malt Whisky Society Edinburgh building at 28 & 29 Queen Street information from Michael Laird Architects (MLA)
Scottish Capital Buildings
A key architecture project designed by Michael Laird Architects in the capital:
Edinburgh Quay
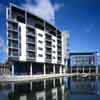
Edinburgh Quay building image © Paul Zanre
Edinburgh Quay
New Town Buildings
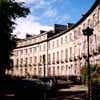
New Town building photo © Adrian Welch
New Town Buildings
Another Queen Street Building:
Royal College of Physicians
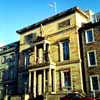
Queen Street building image © Adrian Welch
Royal College of Physicians
Edinburgh Offices
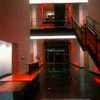
commercial property image from architect studio
Edinburgh Offices
Edinburgh Walking Tours – tailored architecture city walks by e-architect guides for pre-booked visiting groups.
Comments / photos for the Scotch Malt Whisky Society building interior design by Michael Laird Architects (MLA) in southeast Scotland, United Kingdom, page welcome.
