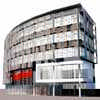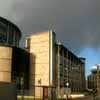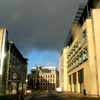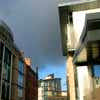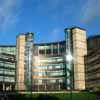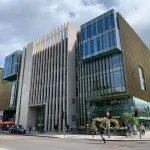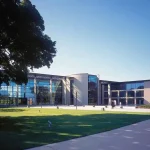Scottish Widows building, Exchange Place Edinburgh offices, Architect, Photo, Commercial property design
Scottish Widows Edinburgh
New Building, Semple Street / Fountainbridge, Edinburgh, Scotland design by Cre8architecture / RHWL
post updated 2 July 2023
Design: Cre8architecture with RHWL
Work started on Exchange Place Oct 2007
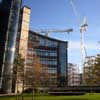
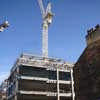
photos © Adrian Welch, Nov 2007
Scottish Widows Expansion – Exchange Place
Exchange Place : Building information from cre8architecture 2007
Work has started on cre8architecture’s £50m Exchange Place office development in Edinburgh. The new 280,000sqft proposals for Scottish Widows Investment Partnership are one of the final components of the original Central Business District. Secured in design competition the development marks the first major commission for the new Edinburgh based practice.
The development of three 5 and 6 storey office buildings around a new public piazza links to the Millennium Way between Edinburgh Quay and the city centre. The proposals also see the retention and relocation of the Grade B listed entrance arches to the former Meat Market.
The project is being delivered as part of a joint venture with London based practice RHWL, with a completion date for all three offices of Spring 2009.
Scottish Widows – Development Approved
Exchange Place
Buildings demolished – Grade B listed arch (see photo below. left) retained & relocated on site – with site works underway Jul 2007
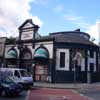
photo © Adrian Welch
Office development
Dates: 2007-09
Design: Cre8architecture with RHWL
Construciton cost: £45m
Height: 5-6 storey buildings
Previously:
Revised plans by jm architects for Fat Sams site, land to rear Of Port Hamilton & The Chalmers Building, Fountainbridge Edinburgh: Erection of an office development Application Granted for Scottish Widows PLc.
Two new public routes run perpendicular off Semple Street and Fountainbridge to join the circular landscape feature to the southwest of the BDP Architects’ building. 10 Jan 2007
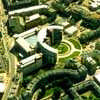
image from BDP Architects
Exchange Place joint architects:
RHWL
+
cre8architecture
Scottish Widows Expansion
Proposed new buildings by Scottish Widows – as reported earlier this year – including cafe, restaurant, courtyard and retained former meat market entry (latterly Fat Sams) and Semple St builidngs, expected to receive permission 12 Oct 2005 but jm architects’ project for Scottish Widows to the south of the building unerstood to be still under discussion Oct 2005.
Scottish Widows – redevelopment context, photographs from Jan 2006:
The Scottish Widows Building – refreshed southern elevation in Jan 2006:
Scottish Widows HQ, Port Hamilton, 69 Morrison St, Edinburgh 1998
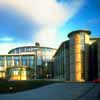
image from BDP Architects
Scottish Widows Edinburgh : Dalkeith Road building
Adjacent buildings incl. EICC The Exchange and the City Travel Inn
BDP Architects: Edinburgh Buildings
New Town CEC – Edinburgh Council HQ
Craiglockhart Campus, Napier University
EICC Additional Spaces Facility – Project
Scottish Capital Building Designs
Contemporary Scottish Capital Property Designs – recent architectural selection below:
British Medical Association HQ Edinburgh
West Town Edinburgh 20-minute neighbourhood
Comments / photos for the Scottish Widows Office Building design by Cre8architecture / RHWL page welcome

